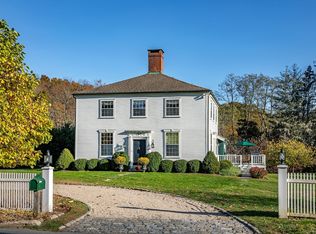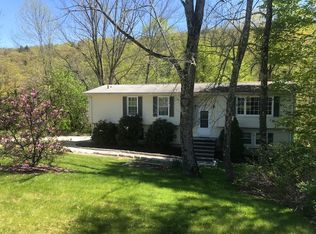Woodville, Washington, Wow! Don't miss this rare and awesome opportunity to own in Woodville/New Preston/Marbledale! Renovated and updated 2 bedroom, 1.5 bath Cape set on this 1.30 acre Shepaug riverfront lot, where the towns of Washington, Warren and Litchfield all meet up. Gorgeous wood floors throughout, stainless steel appliances, soapstone counters, butler pantry, myriad high efficiency thermo paned windows allowing for oodles of natural light, long life metal roof, high efficiency hot water, oil fired boiler, covered side porch, over 1,600 square feet open floor plan/tastefully done finished living space and full unfinished walk out lower level with workshop and storage space. Discerning buyers will recognize the value opportunity afforded here; don't blink!
This property is off market, which means it's not currently listed for sale or rent on Zillow. This may be different from what's available on other websites or public sources.


