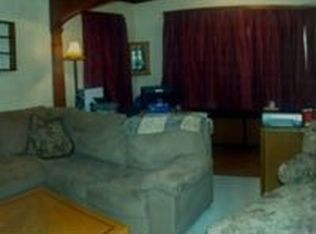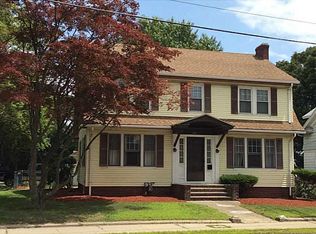Sold for $535,000
$535,000
2 Valley View Rd, Lincoln, RI 02865
3beds
1,874sqft
Single Family Residence
Built in 1950
7,840.8 Square Feet Lot
$559,200 Zestimate®
$285/sqft
$2,865 Estimated rent
Home value
$559,200
$531,000 - $587,000
$2,865/mo
Zestimate® history
Loading...
Owner options
Explore your selling options
What's special
Pride in Ownership best describes this Lincoln Cape Cod...Located on a dead end street, this Cape presents nicely with Hardwood Flooring throughout and many updates to include a Kitchen that features Granite Surfaces, Shaker Style Cabinetry, Stainless Steel Appliances, Sizeable Island for Seating and a Fantastic Pantry Area. A large Family Room to the rear of the house is a great entertainment space that includes easy access to a Deck, Gas Fired Fireplace and Built in Ceiling Speakers. Adjacent to the family room is an Office or Den, a First Level Bedroom, a Dining Room and Full Bath...On the second level, you have two additional Bedrooms and a Full Bath with Tiled Shower...Mechanicals include a Viesmann Gas Heat and Hot Water On Demand Unit, 100 Amp Circuit Breaker Panel, Central AC, Irrigation, and Connected to Sewer and Water...Outside is a nice size Composite Deck, Detached One Car Garage, Shed, Vinyl Siding on House and Garage and a 10yr Young Architectural Roof and Vinyl Windows...Truly one not to miss...Move in Ready...
Zillow last checked: 8 hours ago
Listing updated: July 11, 2025 at 12:50pm
Listed by:
The Hometown Experts Team 401-374-1211,
RE/MAX Town & Country,
George Stansfield 401-499-5454,
RE/MAX Town & Country
Bought with:
Claire Jubb, RES.0014474
RE/MAX Preferred
Source: StateWide MLS RI,MLS#: 1383159
Facts & features
Interior
Bedrooms & bathrooms
- Bedrooms: 3
- Bathrooms: 2
- Full bathrooms: 2
Bathroom
- Features: Ceiling Height 7 to 9 ft
- Level: First
Bathroom
- Features: Ceiling Height 7 to 9 ft
- Level: Second
Other
- Features: Ceiling Height 7 to 9 ft
- Level: Second
Other
- Features: Ceiling Height 7 to 9 ft
- Level: First
Other
- Features: Ceiling Height 7 to 9 ft
- Level: Second
Dining room
- Features: Ceiling Height 7 to 9 ft
- Level: First
Family room
- Features: Ceiling Height 7 to 9 ft
- Level: First
Kitchen
- Features: Ceiling Height 7 to 9 ft
- Level: First
Heating
- Natural Gas, Forced Air, Zoned
Cooling
- Central Air
Appliances
- Included: Gas Water Heater, Tankless Water Heater, Dishwasher, Dryer, Range Hood, Oven/Range, Refrigerator, Washer
Features
- Wall (Dry Wall), Wall (Plaster), Bath w/ Shower, Bedroom, Dining Area, Family Room, Kitchen, Master Bedroom, Stairs, Plumbing (Mixed), Insulation (Unknown)
- Flooring: Ceramic Tile, Hardwood
- Windows: Insulated Windows
- Basement: Full,Interior Entry,Unfinished,Storage Space,Utility
- Number of fireplaces: 1
- Fireplace features: Brick, Gas
Interior area
- Total structure area: 1,874
- Total interior livable area: 1,874 sqft
- Finished area above ground: 1,874
- Finished area below ground: 0
Property
Parking
- Total spaces: 3
- Parking features: Detached, Garage Door Opener, Driveway
- Garage spaces: 1
- Has uncovered spaces: Yes
Features
- Patio & porch: Deck
- Waterfront features: Walk to Fresh Water
Lot
- Size: 7,840 sqft
Details
- Foundation area: 1232
- Parcel number: LINCM03L1360U
- Zoning: RL9
- Special conditions: Conventional/Market Value
Construction
Type & style
- Home type: SingleFamily
- Architectural style: Cape Cod
- Property subtype: Single Family Residence
Materials
- Dry Wall, Plaster, Vinyl Siding
- Foundation: Concrete Perimeter
Condition
- New construction: No
- Year built: 1950
Utilities & green energy
- Electric: 100 Amp Service, Circuit Breakers
- Utilities for property: Sewer Connected, Water Connected
Community & neighborhood
Community
- Community features: Near Public Transport, Golf, Highway Access, Recreational Facilities, Restaurants, Schools, Near Shopping, Near Swimming, Tennis
Location
- Region: Lincoln
- Subdivision: Saylesville
Price history
| Date | Event | Price |
|---|---|---|
| 7/11/2025 | Sold | $535,000+1.1%$285/sqft |
Source: | ||
| 5/18/2025 | Pending sale | $529,000$282/sqft |
Source: | ||
| 5/13/2025 | Price change | $529,000-3.6%$282/sqft |
Source: | ||
| 4/24/2025 | Listed for sale | $549,000$293/sqft |
Source: | ||
Public tax history
| Year | Property taxes | Tax assessment |
|---|---|---|
| 2025 | $6,484 +9% | $479,600 +39.8% |
| 2024 | $5,951 +5.2% | $343,000 |
| 2023 | $5,656 +0.2% | $343,000 |
Find assessor info on the county website
Neighborhood: 02865
Nearby schools
GreatSchools rating
- 4/10Lonsdale Elementary SchoolGrades: K-5Distance: 1 mi
- 7/10Lincoln Middle SchoolGrades: 6-8Distance: 3.7 mi
- 8/10Lincoln Senior High SchoolGrades: 9-12Distance: 3.6 mi
Get a cash offer in 3 minutes
Find out how much your home could sell for in as little as 3 minutes with a no-obligation cash offer.
Estimated market value$559,200
Get a cash offer in 3 minutes
Find out how much your home could sell for in as little as 3 minutes with a no-obligation cash offer.
Estimated market value
$559,200

