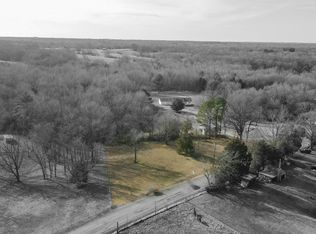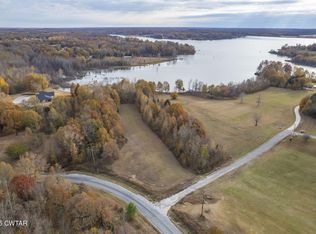Sold for $415,000
$415,000
2 Vaughns Grove Rd, Trenton, TN 38382
4beds
2,380sqft
Single Family Residence
Built in 2022
4.19 Acres Lot
$447,000 Zestimate®
$174/sqft
$2,261 Estimated rent
Home value
$447,000
$425,000 - $474,000
$2,261/mo
Zestimate® history
Loading...
Owner options
Explore your selling options
What's special
Welcome to your dream home! This home is just over a year old. It is situated on a generous four-acre lot, that offers ample space for outdoor activities/workshop etc. It has 4 spacious bedrooms and 3 luxurious bathrooms. As you enter this home you will notice the oversized doors and notice the elegance and attention to detail . It has luxury vinyl plank (LVP) flooring throughout. It has an open floor plan with the kitchen being the centerpiece of this home. It features beautiful granite countertops/island. The stainless steel appliances add a sleek modern touch, while the under-counter lighting enhances the ambiance and functionality of the space. The kitchen is also complemented by a stylish tile backsplash, adding a decorative element to the room's design. Don't miss out on this one!
Zillow last checked: 8 hours ago
Listing updated: June 18, 2024 at 05:38am
Listed by:
Kim Holt,
Town and Country
Bought with:
NON MEMBER
Source: CWTAR,MLS#: 232447
Facts & features
Interior
Bedrooms & bathrooms
- Bedrooms: 4
- Bathrooms: 3
- Full bathrooms: 3
Primary bedroom
- Level: Main
- Area: 182
- Dimensions: 14 x 13
Bedroom
- Level: Main
- Area: 195
- Dimensions: 15 x 13
Bedroom
- Level: Upper
- Area: 216
- Dimensions: 12 x 18
Bedroom
- Level: Upper
- Area: 180
- Dimensions: 12 x 15
Bonus room
- Level: Main
- Area: 216
- Dimensions: 12 x 18
Den
- Level: Main
- Area: 252
- Dimensions: 14 x 18
Kitchen
- Level: Main
- Area: 192
- Dimensions: 12 x 16
Laundry
- Level: Main
- Area: 42
- Dimensions: 6 x 7
Heating
- Forced Air
Cooling
- Ceiling Fan(s), Central Air, Electric
Appliances
- Included: Dishwasher, Electric Oven, Electric Range, Electric Water Heater, Ice Maker, Microwave, Refrigerator, Water Heater
- Laundry: Washer Hookup
Features
- Built-in Cabinet Pantry, Double Vanity, Eat-in Kitchen, Granite Counters, High Ceilings, Kitchen Island, Knocked Down Ceilings, Pantry, Shower Separate, Vaulted Ceiling(s), Walk-In Closet(s), Other
- Flooring: Ceramic Tile, Laminate
- Windows: Vinyl Frames
- Basement: Crawl Space
Interior area
- Total structure area: 2,380
- Total interior livable area: 2,380 sqft
Property
Parking
- Total spaces: 2
- Parking features: Garage - Attached
- Has attached garage: Yes
Features
- Levels: Two
- Patio & porch: Covered, Front Porch, Rear Porch
- Exterior features: Rain Gutters
- Pool features: None
- Has view: Yes
Lot
- Size: 4.19 Acres
- Dimensions: 4.19 acres
Details
- Parcel number: 020.00
- Special conditions: Standard
Construction
Type & style
- Home type: SingleFamily
- Property subtype: Single Family Residence
Materials
- Block, Vinyl Siding
- Roof: Shingle
Condition
- false
- New construction: No
- Year built: 2022
Utilities & green energy
- Sewer: Septic Tank
- Water: Well
Community & neighborhood
Security
- Security features: Fire Alarm, Smoke Detector(s)
Location
- Region: Trenton
- Subdivision: None
HOA & financial
HOA
- Has HOA: No
Other
Other facts
- Listing terms: Conventional,FHA,VA Loan
Price history
| Date | Event | Price |
|---|---|---|
| 8/7/2023 | Sold | $415,000$174/sqft |
Source: | ||
| 7/13/2023 | Pending sale | $415,000$174/sqft |
Source: | ||
| 6/22/2023 | Listed for sale | $415,000-2.3%$174/sqft |
Source: | ||
| 6/7/2023 | Listing removed | -- |
Source: | ||
| 2/23/2023 | Price change | $424,900-5.6%$179/sqft |
Source: | ||
Public tax history
| Year | Property taxes | Tax assessment |
|---|---|---|
| 2025 | $1,985 +1.2% | $86,975 +1.2% |
| 2024 | $1,961 +39.9% | $85,950 +96.9% |
| 2023 | $1,402 +870.1% | $43,650 +848.9% |
Find assessor info on the county website
Neighborhood: 38382
Nearby schools
GreatSchools rating
- 7/10Trenton Middle SchoolGrades: 5-8Distance: 5.3 mi
- 4/10Peabody High SchoolGrades: 9-12Distance: 5.6 mi
- 5/10Trenton Elementary SchoolGrades: PK-4Distance: 5.8 mi

Get pre-qualified for a loan
At Zillow Home Loans, we can pre-qualify you in as little as 5 minutes with no impact to your credit score.An equal housing lender. NMLS #10287.

