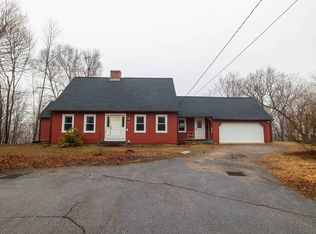Majestic! Meticulously Maintained, Beautifully Landscaped home on Dead-End Street in Great Neighborhood in South Concord. Owners Unit consists of 2 Floors above the 1st floor unit, completely renovated with Orig Hrdwd flrs, Pine, Slate, Wood Trim. 3rd Flr was expanded to a Beautiful Mastr Suite & Bath, Walk-in closet & Skylight, xtra Closets and Storage area. Kitchen has plenty of Cabinets and Counter Space, Dishwasher, Micro, and flows into the Dining area that is bright and sunny with a Harvey Garden Window. Radiant heat flooring in Kitchen and dining area for warm feet in the winter. The main flr of the owners unit inclds the 2nd bdrm and a 3/4 Bath with location for Washer and Dryer. The owners unit has a nice open feel throughout with an open concept from the kitchen to the Dining area to the Living room to the stairs to the Mastr Suite. The 1st Flr apt consists of 2 Bdrms and 2 Baths makes a great Ext Family or In-law residence. Apartment has mostly origl features and in good working order. Porch in front of the apartment. Basement access for the washer/dryer, soapstone sink and plenty of storage, access to the 2nd bath. Yard is beautifully maintained, relaxing shaded patio area w/limestone and granite features. 2 stall garage with a storage shed. Quiet dead-end Street off the beaten path for the convenience of in town living but private. Home shows pride of ownership, in impeccable condition. Ready to move in. Just min to dwntwn Concord and I93. Showings start May 31.
This property is off market, which means it's not currently listed for sale or rent on Zillow. This may be different from what's available on other websites or public sources.

