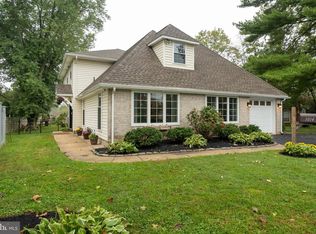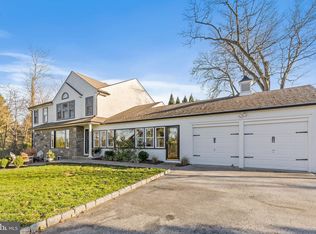Don't feel like building a new home, the hassle of all of those choices and hidden costs??? Look no more! This 13 yr. old home on 1.02 flat, level acres has been built w/ top of the line appliances and systems, all the work has been done for you, all choices, color palette and systems still relevant. AKA 3010 Darby Rd. boasts 5,446 sq. feet of finished living space w/ a master suite on the first floor, soaring ceilings throughout, flooded with natural light from the oversized windows, deck off of the kitchen and a 3-car garage. Enter the 2-story foyer to be greeted by an abundance of natural light, office/formal sitting room to your right and generously sized dining room to your left. Walk into the airy, well-equipped kitchen/great room outfitted w/ granite island, and counter tops, desk area, stainless appliances and hardwood floors. Fireside family room, laundry, powder room and mudroom are just off of the kitchen. Deck off of kitchen for a family BBQ, the level 1 acre backyard overlooking the 7th hole of Merion Golf Club; the namesake of this entire neighborhood. First floor master suite boasts separate his and her walk-in closets, 5 piece bathroom w/ 2 linen closets, tiled floors, and solid surface counter tops. There is an additional full bathroom in the hallway between the master suite and the office/formal sitting room. The 2nd floor includes an en-suite bedroom w/ full bath; fitting the needs of a multi-generational family, 2 great sized bedrooms and hall bath. Basement is finished, perfect rec room or additional family room. Unfinished side has been recently waterproofed (perimeter french drain, sump pit and pump)and provides ample storage. 2-zone C/A and heat. Walk to village of Oakmont, houses of worship, public transportation and parks. 2018-08-26
This property is off market, which means it's not currently listed for sale or rent on Zillow. This may be different from what's available on other websites or public sources.

