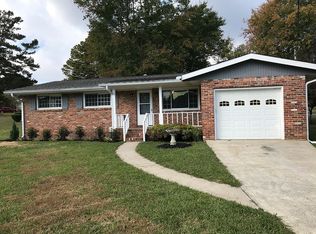Custom built brick home with 5 bedrooms and 3 full baths. Beautiful kitchen with granite tops and stainless steel appliances, hardwood floors through out main level, various ceiling heights and styles, large bonus room, office/computer room, separate living and dining rooms, fireplace, 2 story foyer, large deck and private fenced back yard. Great neighborhood and convenient to everything. New heat and air system and water heater. Priced for quick sale.
This property is off market, which means it's not currently listed for sale or rent on Zillow. This may be different from what's available on other websites or public sources.
