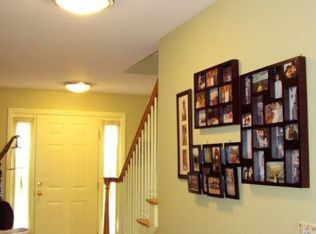~ Introducing 2 Waldron Rd. ~ This residence accommodates any crowd with 4000 sq.ft. of living space, surrounded by lush landscape with an exterior that's a complete retreat! Powered Awning, Pergola and a beautiful Heated Saltwater Pool.....talk about a backyard oasis! Nice neighborhood setting and conveniently located just minutes from the highway. Commuter's dream location! New & Noteworthy; Flooring, Fencing, Pellet Stove, Lighting, GE Double Oven, Stainless Steel Appliances, Trek Decking, Irrigation, Wired for Security, 2nd Floor Bonus Room (24x24) with custom bar and a finished lower level. Lots of natural light and plenty of storage space. This home has it all and has been lovingly maintained. Come see for yourself! Numerous nearby amenities including great shopping, dining and the soon to be Tuscan Village! Imagine the possibilities! Schedule your tour today.
This property is off market, which means it's not currently listed for sale or rent on Zillow. This may be different from what's available on other websites or public sources.

