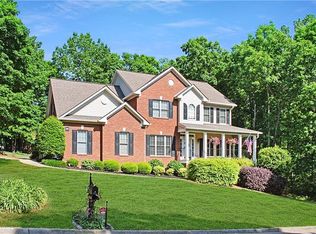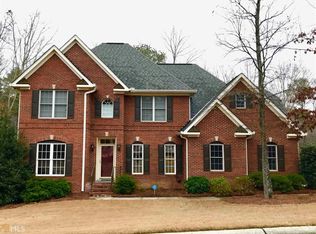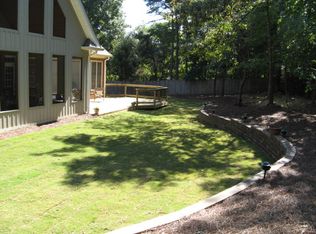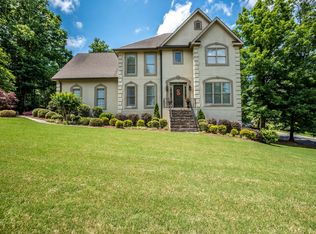Closed
$675,000
2 Warwick Pl SE, Rome, GA 30161
5beds
5,180sqft
Single Family Residence
Built in 2004
0.6 Acres Lot
$673,900 Zestimate®
$130/sqft
$3,602 Estimated rent
Home value
$673,900
$607,000 - $748,000
$3,602/mo
Zestimate® history
Loading...
Owner options
Explore your selling options
What's special
This stunning custom-built luxury home boasts 5,180 sq ft of living space, featuring five bedrooms and three and a half bathrooms. The residence is designed with vaulted ceilings and a finished full basement that includes two bedrooms, a full bathroom, a kitchen, and a large living area, perfect for guests or additional family members. Enjoy outdoor living with a screened-in porch and a large deck accessible from both the kitchen and master bedroom, offering a picturesque view of the 16X32 inground saltwater pool. The pool, updated with a new liner in 2022, comes equipped with a programmable cleaner, surrounded by beautiful landscaping, outdoor lighting, and a fire pit area to for enhanced outdoor entertainment. Inside the luxurious master bathroom features heated floors, a large tile shower and a soaking tub. The home is equipped with a full security system, including three cameras, smoke and carbon monoxide detectors, and all windows and doors are secured with sensors. Additional amenities include a new septic system installed in 2022, a new roof in 2019, a 16x28 basement workshop with double door access, two gas log fireplaces, a tankless gas water heater, and a built-in vacuum system. The garage is designed with accessibility in mind, featuring a wheelchair ramp and a 36" entrance door. The walk-up unfinished attic provides plenty of storage space. Located conveniently near Hwy 411, shopping, restaurants, and schools, this home is perfect for luxury living and entertaining. Pool and patio furniture are negotiable. Don't miss the opportunity to make this exquisite home yours!
Zillow last checked: 8 hours ago
Listing updated: August 09, 2024 at 06:26am
Listed by:
Melissa J Williams 706-936-7796,
Hardy Realty & Development Company
Bought with:
Lisa Cox, 382218
Atlanta Communities
Source: GAMLS,MLS#: 10310763
Facts & features
Interior
Bedrooms & bathrooms
- Bedrooms: 5
- Bathrooms: 4
- Full bathrooms: 3
- 1/2 bathrooms: 1
- Main level bathrooms: 2
- Main level bedrooms: 3
Dining room
- Features: Seats 12+, Separate Room
Kitchen
- Features: Breakfast Area, Pantry, Second Kitchen, Solid Surface Counters
Heating
- Central, Electric, Heat Pump
Cooling
- Ceiling Fan(s), Central Air, Electric
Appliances
- Included: Dishwasher, Disposal, Gas Water Heater, Microwave, Oven/Range (Combo), Refrigerator, Stainless Steel Appliance(s), Tankless Water Heater
- Laundry: Mud Room
Features
- Bookcases, Central Vacuum, Double Vanity, High Ceilings, In-Law Floorplan, Master On Main Level, Separate Shower, Soaking Tub, Tile Bath, Tray Ceiling(s), Vaulted Ceiling(s), Walk-In Closet(s)
- Flooring: Carpet, Hardwood, Tile
- Windows: Double Pane Windows
- Basement: Bath Finished,Daylight,Exterior Entry,Finished,Full,Interior Entry
- Number of fireplaces: 2
- Fireplace features: Factory Built, Gas Log, Gas Starter
Interior area
- Total structure area: 5,180
- Total interior livable area: 5,180 sqft
- Finished area above ground: 2,630
- Finished area below ground: 2,550
Property
Parking
- Parking features: Attached, Garage, Garage Door Opener, Kitchen Level, Parking Pad
- Has attached garage: Yes
- Has uncovered spaces: Yes
Accessibility
- Accessibility features: Accessible Approach with Ramp, Accessible Entrance
Features
- Levels: Two
- Stories: 2
- Patio & porch: Deck, Patio, Screened
- Has private pool: Yes
- Pool features: In Ground, Salt Water
- Fencing: Back Yard,Fenced,Privacy,Wood
Lot
- Size: 0.60 Acres
- Features: Level, Private, Sloped
Details
- Parcel number: K16 021
Construction
Type & style
- Home type: SingleFamily
- Architectural style: Traditional
- Property subtype: Single Family Residence
Materials
- Stone, Wood Siding
- Roof: Composition
Condition
- Resale
- New construction: No
- Year built: 2004
Utilities & green energy
- Sewer: Septic Tank
- Water: Public
- Utilities for property: Cable Available, Electricity Available, High Speed Internet, Natural Gas Available, Phone Available, Underground Utilities, Water Available
Community & neighborhood
Security
- Security features: Carbon Monoxide Detector(s), Security System, Smoke Detector(s)
Community
- Community features: Clubhouse, Pool, Tennis Court(s)
Location
- Region: Rome
- Subdivision: Hampton East
HOA & financial
HOA
- Has HOA: Yes
- HOA fee: $160 annually
- Services included: Maintenance Grounds, Swimming, Tennis
Other
Other facts
- Listing agreement: Exclusive Right To Sell
- Listing terms: Cash,Conventional,FHA,VA Loan
Price history
| Date | Event | Price |
|---|---|---|
| 7/31/2024 | Sold | $675,000$130/sqft |
Source: | ||
| 7/11/2024 | Pending sale | $675,000$130/sqft |
Source: | ||
| 6/3/2024 | Listed for sale | $675,000+45.2%$130/sqft |
Source: | ||
| 10/9/2020 | Sold | $464,900$90/sqft |
Source: | ||
| 9/8/2020 | Pending sale | $464,900$90/sqft |
Source: Toles, Temple & Wright, Inc. #8845035 Report a problem | ||
Public tax history
| Year | Property taxes | Tax assessment |
|---|---|---|
| 2025 | $7,974 +16.9% | $275,102 +3.4% |
| 2024 | $6,824 +1.9% | $266,162 +3.8% |
| 2023 | $6,694 +8.5% | $256,362 +18.9% |
Find assessor info on the county website
Neighborhood: 30161
Nearby schools
GreatSchools rating
- NAPepperell Primary SchoolGrades: PK-1Distance: 2.2 mi
- 6/10Pepperell High SchoolGrades: 8-12Distance: 2.4 mi
- 5/10Pepperell Elementary SchoolGrades: 2-4Distance: 2.9 mi
Schools provided by the listing agent
- Elementary: East Central
- Middle: Rome
- High: Rome
Source: GAMLS. This data may not be complete. We recommend contacting the local school district to confirm school assignments for this home.
Get pre-qualified for a loan
At Zillow Home Loans, we can pre-qualify you in as little as 5 minutes with no impact to your credit score.An equal housing lender. NMLS #10287.



