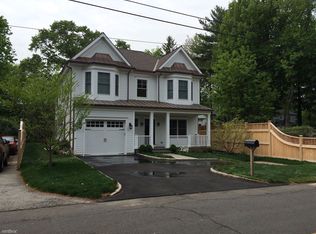larger than it looks-4 Bedroom 3 bath with Den/ office. First floor bedroom/bath for guests or nanny. open plan, high ceilings. Super convenient Riverside location walk to Riverside Common shops & restaurants. Easy access to I-95 & Riverside Metro North station. Private yard backs up to conservation area. Dundee International Baccalaureate Elementary School. Oversized R-7 Lot allows significant expansion Full walk-up attic may be finished. Best value of 5 single families in the Dundee IBD school district. TAKE THE VIRTUAL TOUR
This property is off market, which means it's not currently listed for sale or rent on Zillow. This may be different from what's available on other websites or public sources.
