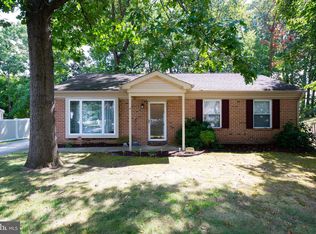Two-story colonial with marble, bamboo, and carpeted floors; LR, DR, family room, eat-in kitchen, spa bathtub, spa room with tab, patio, wooded corner lot, central a/c, great location off Rt. 42 with 25 minutes to Philadelphia & 50 minutes to Atlantic City, top schools, near all types of shopping including large outlet shops, pharmacy, banks, grocery stores, etc.
This property is off market, which means it's not currently listed for sale or rent on Zillow. This may be different from what's available on other websites or public sources.
