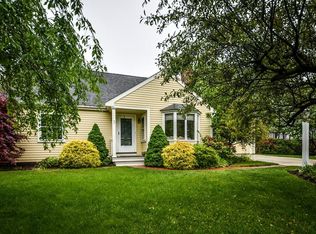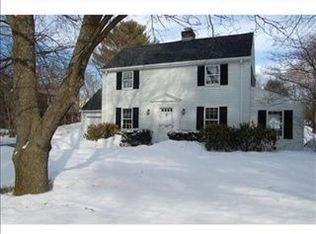One floor living is a breeze in this classic Cape which has been thoughtfully improved and updated through the years. The spacious first floor primary suite addition includes a large bath with sizable shower, long double vanity, radiant heat and a convenient hidden laundry. The closet space impresses with both a large cedar-lined walk-in and a wall length closet. Another first floor bedroom is currently used as a den. Upstairs you will find two big bedrooms and a full bath. Enjoy summer from the lovely sunroom and composite deck with Sunsetter awning. The garage includes a workshop area and there is further potential for development in the large basement with huge storage room. Best of all, the heavy lifting is done with many recent updates including electrical, 2 zones central air, windows, roof, and 2022 oil tank and hot water heater as well as solar panels for great energy savings. All this on a beautifully landscaped corner lot. Do not miss!
This property is off market, which means it's not currently listed for sale or rent on Zillow. This may be different from what's available on other websites or public sources.

