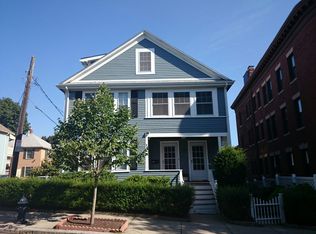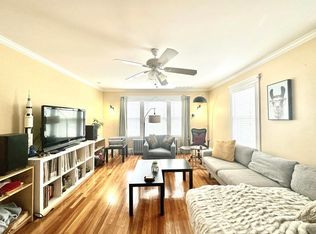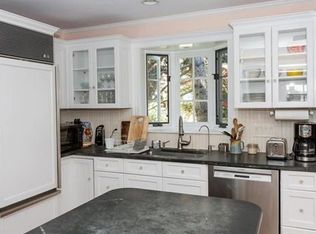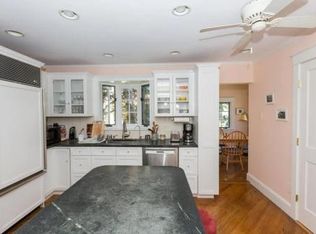Sold for $1,925,000
$1,925,000
20-20 Linden Pl #R, Brookline, MA 02445
3beds
2,028sqft
Single Family Residence
Built in 1875
2,230 Square Feet Lot
$-- Zestimate®
$949/sqft
$-- Estimated rent
Home value
Not available
Estimated sales range
Not available
Not available
Zestimate® history
Loading...
Owner options
Explore your selling options
What's special
Once a 19th-century carriage house, this refined private residence quietly resides in the heart of Brookline Village, one of the area’s most coveted enclaves. Seamlessly blending historic charm with modern sophistication, every inch reflects craftsmanship and timeless quality. Natural light floods through white oak floors and clean, curated lines, while the chef’s kitchen, appointed with Sub-Zero and Wolf appliances and a striking marble waterfall island, becomes the heart of entertaining. Integrated sound system, glass railings, and understated elegance create a serene, inviting atmosphere throughout. Upstairs, a tranquil primary suite complements two additional bedrooms, each thoughtfully designed for comfort and style. Three finished levels provide versatile spaces for living, working, entertaining, and relaxing. Discreetly tucked away yet moments from beloved parks, boutiques, schools, acclaimed restaurants, and transit, this is village living—rooted in history, refined for today.
Zillow last checked: 8 hours ago
Listing updated: August 28, 2025 at 03:04pm
Listed by:
The Moving Greater Boston Team 617-744-4677,
Berkshire Hathaway HomeServices Warren Residential 617-848-9616
Bought with:
John D. Conroy
East Coast Realty, Inc.
Source: MLS PIN,MLS#: 73392201
Facts & features
Interior
Bedrooms & bathrooms
- Bedrooms: 3
- Bathrooms: 4
- Full bathrooms: 3
- 1/2 bathrooms: 1
Primary bedroom
- Features: Bathroom - Full, Walk-In Closet(s), Flooring - Hardwood, Recessed Lighting
- Level: Second
Bedroom 2
- Features: Closet, Flooring - Hardwood
- Level: Second
Bedroom 3
- Features: Closet, Flooring - Hardwood
- Level: Second
Dining room
- Features: Flooring - Hardwood
- Level: First
Family room
- Features: Bathroom - Full, Flooring - Hardwood, Wet Bar, Open Floorplan
- Level: Basement
Kitchen
- Features: Flooring - Hardwood, Kitchen Island, Recessed Lighting, Wine Chiller, Gas Stove
- Level: First
Living room
- Features: Flooring - Hardwood, Recessed Lighting
- Level: Main,First
Heating
- Forced Air, Natural Gas
Cooling
- Central Air
Appliances
- Included: Gas Water Heater, Range, Dishwasher, Disposal, Microwave, Refrigerator, Freezer, Washer, Dryer, ENERGY STAR Qualified Refrigerator, Wine Refrigerator, Range Hood, Plumbed For Ice Maker
- Laundry: In Basement, Washer Hookup
Features
- Wet Bar, Wired for Sound
- Flooring: Hardwood
- Windows: Insulated Windows
- Basement: Full
- Has fireplace: No
Interior area
- Total structure area: 2,028
- Total interior livable area: 2,028 sqft
- Finished area above ground: 2,028
Property
Parking
- Total spaces: 2
- Parking features: Paved Drive, Off Street
- Uncovered spaces: 2
Features
- Patio & porch: Porch, Deck - Wood
- Exterior features: Porch, Deck - Wood
Lot
- Size: 2,230 sqft
Details
- Parcel number: 34166
- Zoning: M10
Construction
Type & style
- Home type: SingleFamily
- Architectural style: Carriage House
- Property subtype: Single Family Residence
Materials
- Frame, Brick
- Foundation: Stone
- Roof: Shingle
Condition
- Year built: 1875
Utilities & green energy
- Sewer: Public Sewer
- Water: Public
- Utilities for property: for Gas Range, for Gas Oven, Washer Hookup, Icemaker Connection
Community & neighborhood
Security
- Security features: Security System
Community
- Community features: Public Transportation, Shopping, Park, Walk/Jog Trails, Golf, Medical Facility, Laundromat, Bike Path, House of Worship, Private School, Public School, T-Station
Location
- Region: Brookline
Other
Other facts
- Road surface type: Paved
Price history
| Date | Event | Price |
|---|---|---|
| 8/28/2025 | Sold | $1,925,000-3.7%$949/sqft |
Source: MLS PIN #73392201 Report a problem | ||
| 6/17/2025 | Listed for sale | $1,999,999$986/sqft |
Source: MLS PIN #73392201 Report a problem | ||
Public tax history
Tax history is unavailable.
Neighborhood: Central Village
Nearby schools
GreatSchools rating
- 9/10Pierce SchoolGrades: K-8Distance: 0.2 mi
- 9/10Brookline High SchoolGrades: 9-12Distance: 0.6 mi
Schools provided by the listing agent
- Elementary: Pierce
- Middle: Pierce
- High: Bhs
Source: MLS PIN. This data may not be complete. We recommend contacting the local school district to confirm school assignments for this home.
Get pre-qualified for a loan
At Zillow Home Loans, we can pre-qualify you in as little as 5 minutes with no impact to your credit score.An equal housing lender. NMLS #10287.



