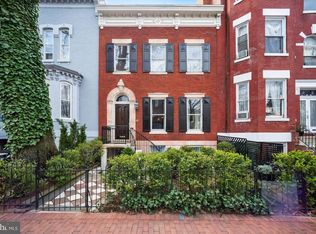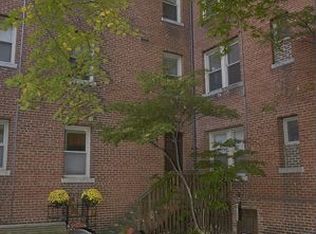Sold for $1,565,000
$1,565,000
20 9th St NE, Washington, DC 20002
3beds
3,321sqft
Single Family Residence
Built in 1932
2,054 Square Feet Lot
$1,618,700 Zestimate®
$471/sqft
$5,855 Estimated rent
Home value
$1,618,700
$1.54M - $1.70M
$5,855/mo
Zestimate® history
Loading...
Owner options
Explore your selling options
What's special
Welcome to this charming detached storybook home in a prime Capitol Hill location boasting 3 bedrooms, 2.5 baths, and coveted garage / studio space! As you step inside, you'll be greeted by a seamless blend of charm and contemporary sophistication. The main level invites you in with its original oak wood floors, leading you through a traditional floor plan in the front to the modernized rear of the home. The formal living room transitions seamlessly into a cozy family room warmed by a classic wood-burning fireplace. Adjacent, the dining area sets the stage for memorable meals, while the updated kitchen boasts all new appliances, concrete floors, and ample storage space within the walk-in pantry. Just beyond the kitchen lies a private patio oasis, providing a serene retreat for al fresco living. Completing the main level is a convenient half bath and laundry area. The spacious garage, currently used as a studio, includes concrete floors, commercial grade windows, heating, cooling, and wonderful natural light. This rare garage offering could easily convert back for off-street parking, an additional office space, or even more flexible living space. Ascending to the second level, you'll discover the primary bedroom retreat, featuring a generous layout, a wall of closets, and an ensuite bath for ultimate relaxation. Natural light pours in through numerous skylights, infusing the space with an airy, inviting ambiance. Additionally on this level, a den with custom built-ins offers a versatile space for a sitting room or family room. Finally, find a guest bedroom that boasts picturesque views of 9th Street and the surrounding tree-lined scenery plus an additional full bathroom off the hall. Venture to the third floor to find yet another flexible space, ideal for use as a third bedroom, playroom, or home office—adaptable to suit your evolving needs. Situated right off of East Capitol Street, residents enjoy effortless access to iconic landmarks such as the Capitol Building, Supreme Court, and Library of Congress, as well as the vibrant energy of Lincoln Park, Eastern Market, and Barracks Row. With an array of renowned restaurants, boutiques, parks, and amenities at your fingertips, life in this esteemed neighborhood promises the epitome of urban living. The current owners have meticulously updated this home since 2019. Some notable improvements include a new roof, all new windows, exterior paint, refinished wood floors, kitchen and bathroom updates, new carpet on the second floor, new insulation and drywall, upgraded furnace and air handling units, a new washer/dryer, new front door, and more! Experience the best of Capitol Hill living in this meticulously updated residence, where timeless elegance meets contemporary comfort in an unbeatable location. Schedule a showing today! All sqft is approximate and includes the finished garage - not to be used for property valuation.
Zillow last checked: 8 hours ago
Listing updated: September 19, 2024 at 02:45pm
Listed by:
Jenn Smira 202-280-2060,
Compass,
Co-Listing Agent: Marc Ross 202-487-0000,
Compass
Bought with:
Kate Bertles Hennigan, 0225198642
Corcoran McEnearney
Source: Bright MLS,MLS#: DCDC2137310
Facts & features
Interior
Bedrooms & bathrooms
- Bedrooms: 3
- Bathrooms: 3
- Full bathrooms: 2
- 1/2 bathrooms: 1
- Main level bathrooms: 1
Basement
- Area: 0
Heating
- Forced Air, Natural Gas
Cooling
- Central Air, Electric
Appliances
- Included: Gas Water Heater
- Laundry: Has Laundry
Features
- Has basement: No
- Number of fireplaces: 1
Interior area
- Total structure area: 3,321
- Total interior livable area: 3,321 sqft
- Finished area above ground: 3,321
- Finished area below ground: 0
Property
Parking
- Parking features: On Street
- Has uncovered spaces: Yes
Accessibility
- Accessibility features: None
Features
- Levels: Three
- Stories: 3
- Pool features: None
Lot
- Size: 2,054 sqft
- Features: Urban Land-Sassafras-Chillum
Details
- Additional structures: Above Grade, Below Grade
- Parcel number: 0919//0834
- Zoning: RF-1
- Special conditions: Standard
Construction
Type & style
- Home type: SingleFamily
- Architectural style: Cottage
- Property subtype: Single Family Residence
Materials
- Other
- Foundation: Other
Condition
- New construction: No
- Year built: 1932
- Major remodel year: 2019
Utilities & green energy
- Sewer: Public Sewer
- Water: Public
Community & neighborhood
Location
- Region: Washington
- Subdivision: Capitol Hill
Other
Other facts
- Listing agreement: Exclusive Right To Sell
- Ownership: Fee Simple
Price history
| Date | Event | Price |
|---|---|---|
| 11/1/2025 | Listing removed | $1,649,000$497/sqft |
Source: | ||
| 10/16/2025 | Listed for sale | $1,649,000+5.4%$497/sqft |
Source: | ||
| 9/5/2024 | Sold | $1,565,000-2.1%$471/sqft |
Source: | ||
| 8/4/2024 | Pending sale | $1,599,000$481/sqft |
Source: | ||
| 6/18/2024 | Listed for sale | $1,599,000+461.1%$481/sqft |
Source: | ||
Public tax history
| Year | Property taxes | Tax assessment |
|---|---|---|
| 2025 | $10,288 +0.9% | $1,300,210 +1% |
| 2024 | $10,198 +3.9% | $1,286,830 +3.8% |
| 2023 | $9,820 +6.2% | $1,239,260 +6.2% |
Find assessor info on the county website
Neighborhood: Capitol Hill
Nearby schools
GreatSchools rating
- 5/10Watkins Elementary SchoolGrades: 1-5Distance: 0.5 mi
- 7/10Stuart-Hobson Middle SchoolGrades: 6-8Distance: 0.5 mi
- 2/10Eastern High SchoolGrades: 9-12Distance: 0.8 mi
Schools provided by the listing agent
- District: District Of Columbia Public Schools
Source: Bright MLS. This data may not be complete. We recommend contacting the local school district to confirm school assignments for this home.

Get pre-qualified for a loan
At Zillow Home Loans, we can pre-qualify you in as little as 5 minutes with no impact to your credit score.An equal housing lender. NMLS #10287.

