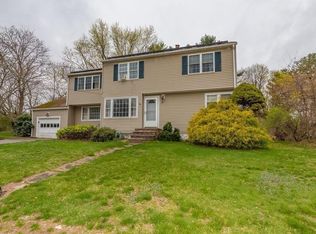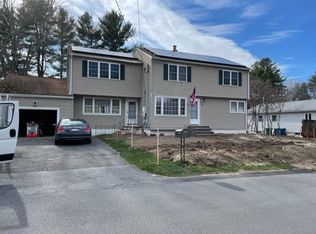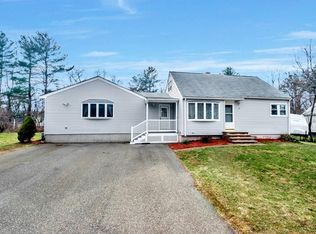Sold for $10,000 on 06/28/24
$10,000
20 Alma Rd, Burlington, MA 01803
2beds
1baths
1,100sqft
Apartment
Built in 1951
-- sqft lot
$939,500 Zestimate®
$9/sqft
$2,571 Estimated rent
Home value
$939,500
$836,000 - $1.05M
$2,571/mo
Zestimate® history
Loading...
Owner options
Explore your selling options
What's special
Bright, Sunny, Safe, and secure 2 bedroom second floor 1200 sq ft apartment deep in a cul de sac North of the Burlington Mall just off 3A North. The Apartment, located deep in a quiet neighborhood of single-family homes, has new hardwood floors, new appliances, large bedrooms, and closets. Freshly painted, the apartment has a new kitchen sink and new vanity, and a soaking tub! All doors are quality six-panel pine doors. A 14' Living Room wall will hold the biggest TVs. FIOS is on-site!
And all utilities are included!
Bus Stop to Boston nearby.
Apply Now!
Heating/Electricity/laundry Included
Tenants pay broker fee of $2900
Facts & features
Interior
Bedrooms & bathrooms
- Bedrooms: 2
- Bathrooms: 1
Heating
- Forced air, Oil
Cooling
- Other
Appliances
- Laundry: None
Features
- Flooring: Hardwood
- Basement: Unfinished
Interior area
- Total interior livable area: 1,100 sqft
Property
Parking
- Parking features: Off-street
Features
- Exterior features: Other
Lot
- Size: 0.46 Acres
Details
- Parcel number: BURLM000011P000143
Construction
Type & style
- Home type: Apartment
- Architectural style: Colonial
Materials
- Frame
- Roof: Asphalt
Condition
- Year built: 1951
Community & neighborhood
Location
- Region: Burlington
Other
Other facts
- Cooling System: Air Conditioning
- Laundry: None
- Utilities included in rent
Price history
| Date | Event | Price |
|---|---|---|
| 12/1/2025 | Listing removed | $949,900$864/sqft |
Source: MLS PIN #73417943 Report a problem | ||
| 8/14/2025 | Listed for sale | $949,900+9399%$864/sqft |
Source: MLS PIN #73417943 Report a problem | ||
| 6/28/2024 | Sold | $10,000-98.5%$9/sqft |
Source: Public Record Report a problem | ||
| 4/7/2023 | Listing removed | -- |
Source: Zillow Rentals Report a problem | ||
| 2/3/2023 | Price change | $2,900-3.3%$3/sqft |
Source: Zillow Rentals Report a problem | ||
Public tax history
| Year | Property taxes | Tax assessment |
|---|---|---|
| 2025 | $6,607 +3.8% | $762,900 +7.2% |
| 2024 | $6,363 +3.6% | $711,800 +9% |
| 2023 | $6,139 +3.6% | $653,100 +9.7% |
Find assessor info on the county website
Neighborhood: 01803
Nearby schools
GreatSchools rating
- 5/10Pine Glen Elementary SchoolGrades: K-5Distance: 0.3 mi
- 7/10Marshall Simonds Middle SchoolGrades: 6-8Distance: 2 mi
- 9/10Burlington High SchoolGrades: PK,9-12Distance: 1.7 mi
Get a cash offer in 3 minutes
Find out how much your home could sell for in as little as 3 minutes with a no-obligation cash offer.
Estimated market value
$939,500
Get a cash offer in 3 minutes
Find out how much your home could sell for in as little as 3 minutes with a no-obligation cash offer.
Estimated market value
$939,500


