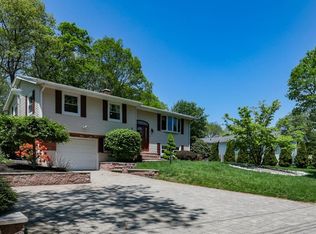Sold for $670,000
$670,000
20 Antrim Rd, Peabody, MA 01960
3beds
1,944sqft
Single Family Residence
Built in 1964
0.35 Acres Lot
$745,600 Zestimate®
$345/sqft
$3,734 Estimated rent
Home value
$745,600
$701,000 - $790,000
$3,734/mo
Zestimate® history
Loading...
Owner options
Explore your selling options
What's special
THIS IS THE BIG ONE! ~ JUST LISTED ~ Bright and Ready for Your Personal Touches. This Extensive and Above Grade Split Entry home on a West Peabody Sun Filled Corner Lot is moments to the highly sought after West Memorial Elementary School. The Main Level features Beautifully Refinished Hardwood Floors, Large Coat Closet, Deep Full Bath with Tub & Oversize Linen Closet, a Generous Living Room, & 3 Spacious Bedrooms with Closets. The Walk-Out Lower Level features Steel Beam, a Voluminous Family Room & Bonus Room both with High Ceilings, Heat, Mini Split AC's, Laundry/Full Bathroom with Shower. Comak Bros Irrigation System & Two Rear Sheds. This is a Substantial Split Entry Home that is Not to be Missed! Updated 200AMP Electric Service. Need a Garage? No problem! Former Garage area conversion is not structural & can be converted back to a 1 Car Garage. Showings to begin at OPEN HOUSE on Thursday, April 25th from 4-6pm in anticipation of the Holiday with Offers Due Tuesday, May 30th @ 2PM
Zillow last checked: 8 hours ago
Listing updated: June 30, 2023 at 10:47am
Listed by:
The Alex & Elena Team 978-979-7993,
Berkshire Hathaway HomeServices Commonwealth Real Estate 781-246-2100
Bought with:
Norman Poggio
Skylimit Real Estate LLC
Source: MLS PIN,MLS#: 73115554
Facts & features
Interior
Bedrooms & bathrooms
- Bedrooms: 3
- Bathrooms: 2
- Full bathrooms: 2
Primary bedroom
- Features: Closet, Flooring - Hardwood
- Level: First
- Area: 136.35
- Dimensions: 13.5 x 10.1
Bedroom 2
- Features: Closet, Flooring - Hardwood
- Level: First
- Area: 73.88
- Dimensions: 9.11 x 8.11
Bedroom 3
- Features: Closet, Flooring - Hardwood
- Level: First
- Area: 125.24
- Dimensions: 10.1 x 12.4
Primary bathroom
- Features: No
Bathroom 1
- Features: Bathroom - Full, Bathroom - Tiled With Tub, Flooring - Hardwood, Flooring - Stone/Ceramic Tile
- Level: First
- Area: 62.83
- Dimensions: 6.1 x 10.3
Bathroom 2
- Features: Bathroom - Full, Bathroom - Tiled With Shower Stall, Closet - Linen
- Level: Basement
- Area: 87.36
- Dimensions: 7.8 x 11.2
Dining room
- Features: Flooring - Vinyl, Open Floorplan
- Level: First
- Area: 96
- Dimensions: 9.6 x 10
Family room
- Features: Closet, Flooring - Wall to Wall Carpet
- Level: Basement
- Area: 318.61
- Dimensions: 15.1 x 21.1
Kitchen
- Features: Flooring - Laminate, Open Floorplan
- Level: First
- Area: 122
- Dimensions: 12.2 x 10
Living room
- Features: Flooring - Hardwood, Window(s) - Picture
- Level: First
- Area: 222.78
- Dimensions: 15.8 x 14.1
Heating
- Baseboard, Oil
Cooling
- Central Air, Ductless
Appliances
- Included: Water Heater, Range, Dishwasher, Disposal, Refrigerator, Washer, Dryer
- Laundry: Electric Dryer Hookup, Washer Hookup, In Basement
Features
- Bonus Room
- Flooring: Tile, Vinyl, Carpet, Hardwood, Flooring - Wall to Wall Carpet
- Doors: Insulated Doors
- Windows: Insulated Windows, Screens
- Basement: Full,Finished,Walk-Out Access,Interior Entry,Concrete,Slab
- Has fireplace: No
Interior area
- Total structure area: 1,944
- Total interior livable area: 1,944 sqft
Property
Parking
- Total spaces: 4
- Parking features: Paved Drive, Off Street, Paved
- Uncovered spaces: 4
Features
- Exterior features: Rain Gutters, Storage, Sprinkler System, Screens
Lot
- Size: 0.35 Acres
- Features: Corner Lot, Gentle Sloping, Level
Details
- Parcel number: M:0032 B:0145,2099240
- Zoning: R1
Construction
Type & style
- Home type: SingleFamily
- Architectural style: Split Entry
- Property subtype: Single Family Residence
Materials
- Frame
- Foundation: Concrete Perimeter
- Roof: Shingle
Condition
- Year built: 1964
Utilities & green energy
- Electric: Circuit Breakers, 200+ Amp Service
- Sewer: Public Sewer
- Water: Public
- Utilities for property: for Electric Range, for Electric Dryer, Washer Hookup
Community & neighborhood
Security
- Security features: Security System
Community
- Community features: Shopping, Park, Walk/Jog Trails, Golf, Medical Facility, Bike Path, Highway Access, House of Worship, Private School, Public School, Sidewalks
Location
- Region: Peabody
- Subdivision: West Peabody
Other
Other facts
- Road surface type: Paved
Price history
| Date | Event | Price |
|---|---|---|
| 6/30/2023 | Sold | $670,000+6.4%$345/sqft |
Source: MLS PIN #73115554 Report a problem | ||
| 5/31/2023 | Contingent | $629,900$324/sqft |
Source: MLS PIN #73115554 Report a problem | ||
| 5/24/2023 | Listed for sale | $629,900$324/sqft |
Source: MLS PIN #73115554 Report a problem | ||
Public tax history
| Year | Property taxes | Tax assessment |
|---|---|---|
| 2025 | $5,608 +1.5% | $605,600 0% |
| 2024 | $5,526 +15.8% | $605,900 +20.9% |
| 2023 | $4,770 | $501,100 |
Find assessor info on the county website
Neighborhood: 01960
Nearby schools
GreatSchools rating
- 4/10West Memorial Elementary SchoolGrades: PK-5Distance: 0.1 mi
- 5/10J Henry Higgins Middle SchoolGrades: 6-8Distance: 3.9 mi
- 3/10Peabody Veterans Memorial High SchoolGrades: 9-12Distance: 1.9 mi
Schools provided by the listing agent
- Elementary: West Memorial
- Middle: Higgins Ms
- High: Pvmhs
Source: MLS PIN. This data may not be complete. We recommend contacting the local school district to confirm school assignments for this home.
Get a cash offer in 3 minutes
Find out how much your home could sell for in as little as 3 minutes with a no-obligation cash offer.
Estimated market value$745,600
Get a cash offer in 3 minutes
Find out how much your home could sell for in as little as 3 minutes with a no-obligation cash offer.
Estimated market value
$745,600
