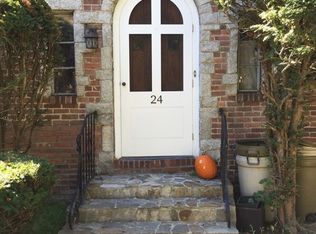Sold for $329,000
$329,000
20 Bangor St, Springfield, MA 01118
3beds
1,936sqft
Single Family Residence
Built in 1929
6,007 Square Feet Lot
$333,100 Zestimate®
$170/sqft
$2,314 Estimated rent
Home value
$333,100
$296,000 - $373,000
$2,314/mo
Zestimate® history
Loading...
Owner options
Explore your selling options
What's special
Overflowing with charm, this 1929 Tudor-style gem is packed with character at every turn! Hardwood floors flow throughout the main level, where archways lead you from the open concept living room—anchored by a brick hearth fireplace—to a cozy den, perfect for reading or relaxing. The dining room is ideal for hosting and connects seamlessly to the updated kitchen, complete with island and stainless appliances. A convenient half bath rounds out the first floor. Upstairs, the double-sided staircase brings you to three spacious bedrooms, all with hardwoods, and a vintage-inspired full bath ready for your personal touch. The lower level offers great storage, laundry space, and a partially finished room awaiting your vision. Enjoy morning coffee or evening breezes from the screened porch overlooking a quaint, fenced backyard. Located near I-91, parks, library, shopping, and restaurants—this home is a true treasure.
Zillow last checked: 8 hours ago
Listing updated: August 29, 2025 at 02:50pm
Listed by:
Kathleen Norton 413-433-0290,
William Raveis R.E. & Home Services 413-565-2111
Bought with:
Nicholas Adams
Keller Williams Realty
Source: MLS PIN,MLS#: 73409171
Facts & features
Interior
Bedrooms & bathrooms
- Bedrooms: 3
- Bathrooms: 2
- Full bathrooms: 1
- 1/2 bathrooms: 1
- Main level bathrooms: 1
Primary bedroom
- Features: Ceiling Fan(s), Walk-In Closet(s), Flooring - Wood
- Level: Second
Bedroom 2
- Features: Ceiling Fan(s), Closet, Flooring - Wood, Attic Access
- Level: Second
Bedroom 3
- Features: Ceiling Fan(s), Closet, Flooring - Wood
- Level: Second
Primary bathroom
- Features: No
Bathroom 1
- Features: Bathroom - Half, Flooring - Wood, Pedestal Sink
- Level: Main,First
Bathroom 2
- Features: Bathroom - Full, Bathroom - Tiled With Tub & Shower, Ceiling Fan(s), Closet - Linen, Flooring - Stone/Ceramic Tile, Recessed Lighting
- Level: Second
Dining room
- Features: Ceiling Fan(s), Open Floorplan
- Level: Main,First
Kitchen
- Features: Flooring - Wood, Kitchen Island, Exterior Access, Recessed Lighting, Stainless Steel Appliances
- Level: Main,First
Living room
- Features: Wood / Coal / Pellet Stove, Flooring - Wood, Exterior Access, Open Floorplan, Archway
- Level: Main,First
Heating
- Steam, Natural Gas
Cooling
- None
Appliances
- Included: Gas Water Heater, Water Heater, Range, Dishwasher, Microwave, Refrigerator, Washer, Dryer
- Laundry: In Basement, Electric Dryer Hookup, Washer Hookup
Features
- Open Floorplan, Den
- Flooring: Wood, Tile, Flooring - Wood
- Basement: Full
- Number of fireplaces: 1
- Fireplace features: Living Room
Interior area
- Total structure area: 1,936
- Total interior livable area: 1,936 sqft
- Finished area above ground: 1,936
Property
Parking
- Total spaces: 3
- Parking features: Paved Drive, Off Street, Paved
- Uncovered spaces: 3
Features
- Patio & porch: Porch - Enclosed
- Exterior features: Porch - Enclosed, Storage
Lot
- Size: 6,007 sqft
- Features: Level
Details
- Parcel number: S:00935 P:0004,2572577
- Zoning: R1
Construction
Type & style
- Home type: SingleFamily
- Architectural style: Colonial
- Property subtype: Single Family Residence
Materials
- Frame
- Foundation: Concrete Perimeter
- Roof: Shingle
Condition
- Year built: 1929
Utilities & green energy
- Electric: Circuit Breakers, 100 Amp Service
- Sewer: Public Sewer
- Water: Public
- Utilities for property: for Gas Range, for Electric Dryer, Washer Hookup
Community & neighborhood
Community
- Community features: Public Transportation, Tennis Court(s), Park, Sidewalks
Location
- Region: Springfield
Other
Other facts
- Road surface type: Paved
Price history
| Date | Event | Price |
|---|---|---|
| 8/29/2025 | Sold | $329,000+1.2%$170/sqft |
Source: MLS PIN #73409171 Report a problem | ||
| 8/9/2025 | Pending sale | $325,000$168/sqft |
Source: | ||
| 7/26/2025 | Listed for sale | $325,000+85.7%$168/sqft |
Source: MLS PIN #73409171 Report a problem | ||
| 5/19/2025 | Sold | $175,000+94.4%$90/sqft |
Source: Public Record Report a problem | ||
| 8/17/2012 | Sold | $90,000-24.1%$46/sqft |
Source: Public Record Report a problem | ||
Public tax history
| Year | Property taxes | Tax assessment |
|---|---|---|
| 2025 | $4,583 -2.4% | $292,300 |
| 2024 | $4,694 -0.3% | $292,300 +5.9% |
| 2023 | $4,708 +7.1% | $276,100 +18.2% |
Find assessor info on the county website
Neighborhood: East Forest Park
Nearby schools
GreatSchools rating
- 5/10Dryden Memorial Elementary SchoolGrades: PK-5Distance: 0.6 mi
- 3/10STEM Middle AcademyGrades: 6-8Distance: 2.1 mi
- NALiberty Preparatory AcademyGrades: 9-12Distance: 1 mi

Get pre-qualified for a loan
At Zillow Home Loans, we can pre-qualify you in as little as 5 minutes with no impact to your credit score.An equal housing lender. NMLS #10287.
