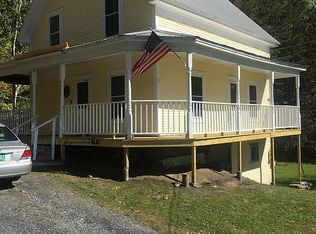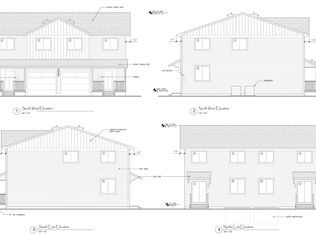Closed
Listed by:
Martha Lange,
BHHS Vermont Realty Group/Montpelier 802-223-6302
Bought with: BHHS Vermont Realty Group/Montpelier
$340,000
20 Barclay Quarry Road, Barre Town, VT 05654
3beds
1,566sqft
Single Family Residence
Built in 1900
0.26 Acres Lot
$348,600 Zestimate®
$217/sqft
$2,402 Estimated rent
Home value
$348,600
$254,000 - $474,000
$2,402/mo
Zestimate® history
Loading...
Owner options
Explore your selling options
What's special
Classic Vermont 3 bedroom, 2 bathroom cape style home beaming with character and nestled on a quarter acre lot with no homes in front or behind in the very private backyard. The dead-end road leads to the Barre Town Forest trail system with amazing views and history of the quarries all around. Attached to the house is an oversized two car garage with plenty of workbench area and direct entry to a mudroom. A spacious kitchen, dining room, living room and den allows for so much space to spread out and entertain. The home has had extensive recent updates that include spray foam insulation on basement walls, driveway paved, stainless steel chimney flue installed with new cinder block and cap, bulkhead wall crack repaired, concrete under stairs built up. Drainage added from bulkhead to gully over the bank of the backyard. Sewage pipe from the main house to the main line was replaced. Water line replaced from the house to main curbside hook up. Primary bedroom remodeled and added 3/4 bathroom to second floor. Upgraded to new electric panel. All floors in entire house leveled with LVLs and posts with concrete bases. This home has been loved and cared for by the same owner for decades. Sellers' preferred closing date is July 31st or later.
Zillow last checked: 8 hours ago
Listing updated: July 31, 2025 at 06:42am
Listed by:
Martha Lange,
BHHS Vermont Realty Group/Montpelier 802-223-6302
Bought with:
Martha Lange
BHHS Vermont Realty Group/Montpelier
Source: PrimeMLS,MLS#: 5038788
Facts & features
Interior
Bedrooms & bathrooms
- Bedrooms: 3
- Bathrooms: 2
- Full bathrooms: 1
- 3/4 bathrooms: 1
Heating
- Oil, Baseboard, Hot Water
Cooling
- None
Features
- Basement: Bulkhead,Concrete Floor,Crawl Space,Gravel,Insulated,Partial,Unfinished,Interior Access,Interior Entry
Interior area
- Total structure area: 2,646
- Total interior livable area: 1,566 sqft
- Finished area above ground: 1,566
- Finished area below ground: 0
Property
Parking
- Total spaces: 2
- Parking features: Paved
- Garage spaces: 2
Features
- Levels: 1.75
- Stories: 1
- Frontage length: Road frontage: 139
Lot
- Size: 0.26 Acres
- Features: Country Setting, Landscaped, Level, Recreational, Trail/Near Trail, Walking Trails
Details
- Parcel number: 3901213174
- Zoning description: Res-Very High Density
Construction
Type & style
- Home type: SingleFamily
- Architectural style: Cape
- Property subtype: Single Family Residence
Materials
- Vinyl Siding
- Foundation: Granite, Other
- Roof: Metal
Condition
- New construction: No
- Year built: 1900
Utilities & green energy
- Electric: Circuit Breakers
- Sewer: Public Sewer
- Utilities for property: Cable
Community & neighborhood
Location
- Region: Graniteville
Other
Other facts
- Road surface type: Paved
Price history
| Date | Event | Price |
|---|---|---|
| 7/31/2025 | Sold | $340,000+1.5%$217/sqft |
Source: | ||
| 5/6/2025 | Contingent | $335,000$214/sqft |
Source: | ||
| 5/1/2025 | Listed for sale | $335,000$214/sqft |
Source: | ||
Public tax history
| Year | Property taxes | Tax assessment |
|---|---|---|
| 2024 | -- | $170,580 |
| 2023 | -- | $170,580 |
| 2022 | -- | $170,580 |
Find assessor info on the county website
Neighborhood: Graniteville-East Barre
Nearby schools
GreatSchools rating
- 6/10Barre Town Elementary SchoolGrades: PK-8Distance: 1.7 mi
- 5/10Spaulding Uhsd #41Grades: 9-12Distance: 3.2 mi
Schools provided by the listing agent
- Elementary: Barre Town Elem & Middle Sch
- Middle: Barre Town Elem & Middle Sch
- High: Spaulding High School
- District: Barre Town School District
Source: PrimeMLS. This data may not be complete. We recommend contacting the local school district to confirm school assignments for this home.

Get pre-qualified for a loan
At Zillow Home Loans, we can pre-qualify you in as little as 5 minutes with no impact to your credit score.An equal housing lender. NMLS #10287.

