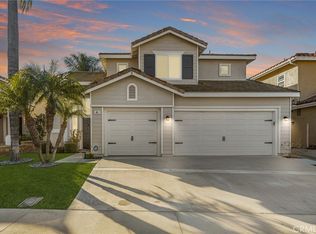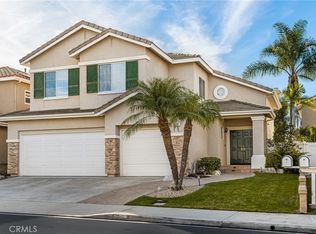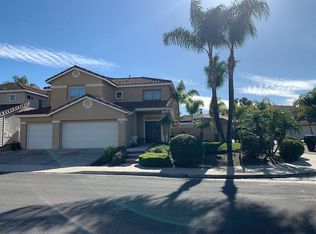Sold for $1,355,000 on 07/08/25
Listing Provided by:
Chris Kwon DRE #01918857 949-427-1101,
Real Broker,
Orawan Kwon DRE #02179746,
Real Broker
Bought with: Partners Real Estate Group
$1,355,000
20 Beaulieu Ln, Foothill Ranch, CA 92610
3beds
1,977sqft
Single Family Residence
Built in 1995
5,304 Square Feet Lot
$1,374,500 Zestimate®
$685/sqft
$4,891 Estimated rent
Home value
$1,374,500
$1.26M - $1.48M
$4,891/mo
Zestimate® history
Loading...
Owner options
Explore your selling options
What's special
There’s something special about a home that just feels right. A place where memories were made—where laughter echoed through the walls, smiles were shared around the table, and love filled every corner. That kind of warmth isn’t built overnight—it’s created over time. And that’s exactly what you’ll find at 20 Beaulieu Lane in the heart of Foothill Ranch. Tucked away on a private corner lot, this home is more than just 3 bedrooms, 2.5 bathrooms, and 1,977 sq ft of living space—it’s a true sanctuary on one of the largest and most private lots in the community (5,304 sq ft). With a 3-car garage, private driveway, and generous side yard, it’s ideal for RV parking or extra guest space—plus, the added privacy of fewer surrounding neighbors. Step inside and immediately feel the warmth and openness. The vaulted ceilings, abundant natural light, and tastefully selected tile and LVP flooring set the tone. The main level offers two spacious living areas, a formal dining room, and an open-concept kitchen and family room—perfect for everyday living or hosting family and friends. A downstairs powder room and laundry room add to the convenience. Upstairs, you’ll find three generously sized bedrooms plus a versatile loft that can easily be converted into a fourth bedroom. The primary suite features two closets (including a walk-in), a spa-like bathroom with a walk-in shower, and a separate soaking tub. The secondary bedrooms are thoughtfully located on the opposite end of the floor for added privacy. And then there’s the backyard—your personal retreat and entertainer’s dream. With multiple seating areas, a built-in fireplace, a tiki BBQ hut, and even a private garden for your green thumb, this space was made for summer nights, weekend gatherings, and peaceful mornings. This home also features solar to help you save on energy costs, a built-in pantry that you're absolutely going to love, and a whole house fan, making it convenient to cool down the house without turning on the AC! Homes like this don’t come around often. 20 Beaulieu Lane isn’t just a house—it’s a place to live, laugh, and build your own beautiful memories. Don’t miss this one-of-a-kind property in one of Foothill Ranch’s most sought-after neighborhoods.
Zillow last checked: 8 hours ago
Listing updated: July 08, 2025 at 06:21pm
Listing Provided by:
Chris Kwon DRE #01918857 949-427-1101,
Real Broker,
Orawan Kwon DRE #02179746,
Real Broker
Bought with:
Corie Isbell, DRE #02078170
Partners Real Estate Group
Shawn Isbell, DRE #02078171
Partners Real Estate Group
Source: CRMLS,MLS#: PW25079951 Originating MLS: California Regional MLS
Originating MLS: California Regional MLS
Facts & features
Interior
Bedrooms & bathrooms
- Bedrooms: 3
- Bathrooms: 3
- Full bathrooms: 2
- 1/2 bathrooms: 1
- Main level bathrooms: 1
Primary bedroom
- Features: Primary Suite
Bedroom
- Features: All Bedrooms Up
Bathroom
- Features: Bathroom Exhaust Fan, Bathtub, Dual Sinks, Enclosed Toilet, Remodeled, Soaking Tub, Separate Shower, Tub Shower, Upgraded, Vanity
Kitchen
- Features: Granite Counters, Kitchen Island, Kitchen/Family Room Combo, Remodeled, Updated Kitchen, Walk-In Pantry
Heating
- Central
Cooling
- Central Air, Attic Fan
Appliances
- Included: Dishwasher, Freezer, Gas Cooktop, Disposal, Gas Oven, Gas Range, Gas Water Heater, Microwave, Refrigerator, Range Hood, Water Heater
- Laundry: Inside, Laundry Room
Features
- Breakfast Bar, Built-in Features, Ceiling Fan(s), Cathedral Ceiling(s), Separate/Formal Dining Room, Granite Counters, High Ceilings, Open Floorplan, Pantry, Recessed Lighting, All Bedrooms Up, Loft, Primary Suite, Walk-In Pantry, Walk-In Closet(s)
- Flooring: Tile, Vinyl
- Windows: Double Pane Windows, Roller Shields, Screens
- Has fireplace: Yes
- Fireplace features: Family Room
- Common walls with other units/homes: End Unit,No Common Walls
Interior area
- Total interior livable area: 1,977 sqft
Property
Parking
- Total spaces: 3
- Parking features: Direct Access, Driveway, Garage Faces Front, Garage, RV Access/Parking
- Attached garage spaces: 3
Features
- Levels: Two
- Stories: 2
- Entry location: 1
- Patio & porch: Rear Porch, Front Porch, Open, Patio, Porch
- Exterior features: Barbecue, Rain Gutters
- Has private pool: Yes
- Pool features: Community, Private, Association
- Has spa: Yes
- Spa features: Association, Community, Private
- Fencing: Wood
- Has view: Yes
- View description: Mountain(s), Neighborhood
Lot
- Size: 5,304 sqft
- Features: 0-1 Unit/Acre, Back Yard, Corner Lot, Cul-De-Sac, Front Yard, Garden, Sprinklers In Rear, Sprinklers In Front, Irregular Lot, Landscaped, Sprinkler System
Details
- Additional structures: Cabana
- Parcel number: 60122119
- Special conditions: Standard
Construction
Type & style
- Home type: SingleFamily
- Property subtype: Single Family Residence
Materials
- Stucco
- Foundation: Slab
- Roof: Concrete,Tile
Condition
- Updated/Remodeled,Turnkey
- New construction: No
- Year built: 1995
Utilities & green energy
- Sewer: Public Sewer
- Water: Public
- Utilities for property: Electricity Connected, Natural Gas Connected, Sewer Connected, Water Connected
Community & neighborhood
Security
- Security features: Carbon Monoxide Detector(s), Smoke Detector(s)
Community
- Community features: Street Lights, Sidewalks, Pool
Location
- Region: Foothill Ranch
- Subdivision: Lyon Hills (Flyh)
HOA & financial
HOA
- Has HOA: Yes
- HOA fee: $110 monthly
- Amenities included: Call for Rules, Management, Pool, Spa/Hot Tub
- Association name: Foothill Ranch Maintenance Corp
- Association phone: 800-428-5588
Other
Other facts
- Listing terms: Conventional
- Road surface type: Paved
Price history
| Date | Event | Price |
|---|---|---|
| 7/8/2025 | Sold | $1,355,000-3.2%$685/sqft |
Source: | ||
| 6/10/2025 | Contingent | $1,399,999$708/sqft |
Source: | ||
| 5/21/2025 | Price change | $1,399,999-3.4%$708/sqft |
Source: | ||
| 4/14/2025 | Listed for sale | $1,450,000+510.5%$733/sqft |
Source: | ||
| 4/24/1996 | Sold | $237,500$120/sqft |
Source: Public Record Report a problem | ||
Public tax history
| Year | Property taxes | Tax assessment |
|---|---|---|
| 2025 | $4,022 +1.9% | $393,871 +2% |
| 2024 | $3,948 +2.4% | $386,149 +2% |
| 2023 | $3,855 +1.8% | $378,578 +2% |
Find assessor info on the county website
Neighborhood: 92610
Nearby schools
GreatSchools rating
- 7/10Foothill Ranch Elementary SchoolGrades: K-6Distance: 0.4 mi
- 7/10Rancho Santa Margarita Intermediate SchoolGrades: 7-8Distance: 4.7 mi
- 10/10Trabuco Hills High SchoolGrades: 9-12Distance: 2.1 mi
Get a cash offer in 3 minutes
Find out how much your home could sell for in as little as 3 minutes with a no-obligation cash offer.
Estimated market value
$1,374,500
Get a cash offer in 3 minutes
Find out how much your home could sell for in as little as 3 minutes with a no-obligation cash offer.
Estimated market value
$1,374,500


