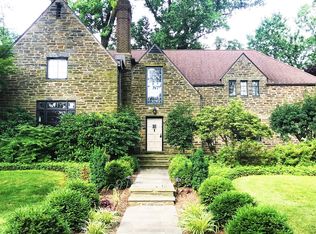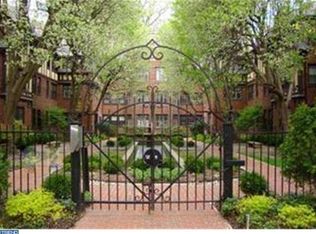Sold for $1,400,000
$1,400,000
20 Berwick Rd, Merion Station, PA 19066
7beds
8,421sqft
Single Family Residence
Built in 1910
0.94 Acres Lot
$1,427,800 Zestimate®
$166/sqft
$5,492 Estimated rent
Home value
$1,427,800
$1.33M - $1.53M
$5,492/mo
Zestimate® history
Loading...
Owner options
Explore your selling options
What's special
Once in a lifetime opportunity to purchase "Kelty", a majestic Tudor Mansion built by renowned architect William Lightfoot Price. Tucked away down quiet Berwick Rd is this special property that is filled with architectural treasures galore. Incredible details that remain intact including hand carved fireplace mantles, leaded glass windows, stone and plaster archways and unparalleled millwork including wainscoting, moulding, exposed beams, seating and staircases that all have stood the test of time. This is a historical and architectural delight both inside and out but also boasts extraordinary living space (over 8000 sq ft) and a flat, level lot that sits just under an acre of land in beautiful Merion Station. The top floor of this home is incredibly unique with soaring ceilings, a mighty stone fireplace and a long history of musical/play performances with a stage and seating design. This space could function as a magnificent primary suite with the gorgeous luxury bath attached, a full built-in bar and a charming walk out Juliet balcony. A detached carriage home sits outside at the end of the driveway with 2 stories of living space and storage/parking. This home has incredible detail inside and out and is ready for its next steward. Located in award winning Lower Merion School District and easy access to Center City, Philadelphia and both the Merion and Overbrook train stations. Make your appointment to see this special property today.
Zillow last checked: 8 hours ago
Listing updated: September 26, 2025 at 08:04am
Listed by:
Edward Owsik 484-432-6931,
Duffy Real Estate-Narberth
Bought with:
Eric Feinberg, RS318964
Keller Williams Realty Group
Source: Bright MLS,MLS#: PAMC2147868
Facts & features
Interior
Bedrooms & bathrooms
- Bedrooms: 7
- Bathrooms: 8
- Full bathrooms: 7
- 1/2 bathrooms: 1
- Main level bathrooms: 2
Basement
- Area: 0
Heating
- Forced Air, Natural Gas
Cooling
- Central Air, Ductless, Electric
Appliances
- Included: Gas Water Heater
Features
- Basement: Full
- Number of fireplaces: 6
Interior area
- Total structure area: 8,421
- Total interior livable area: 8,421 sqft
- Finished area above ground: 8,421
- Finished area below ground: 0
Property
Parking
- Total spaces: 2
- Parking features: Garage Faces Front, Detached, Driveway
- Garage spaces: 2
- Has uncovered spaces: Yes
Accessibility
- Accessibility features: None
Features
- Levels: Three
- Stories: 3
- Pool features: None
Lot
- Size: 0.94 Acres
- Dimensions: 189.00 x 0.00
Details
- Additional structures: Above Grade, Below Grade
- Parcel number: 400005548001
- Zoning: R
- Special conditions: Standard
Construction
Type & style
- Home type: SingleFamily
- Architectural style: Tudor
- Property subtype: Single Family Residence
Materials
- Masonry
- Foundation: Brick/Mortar
Condition
- New construction: No
- Year built: 1910
Utilities & green energy
- Sewer: Public Sewer
- Water: Public
Community & neighborhood
Location
- Region: Merion Station
- Subdivision: None Available
- Municipality: LOWER MERION TWP
Other
Other facts
- Listing agreement: Exclusive Agency
- Ownership: Fee Simple
Price history
| Date | Event | Price |
|---|---|---|
| 9/26/2025 | Sold | $1,400,000$166/sqft |
Source: | ||
| 8/4/2025 | Pending sale | $1,400,000$166/sqft |
Source: | ||
| 7/18/2025 | Listed for sale | $1,400,000-20%$166/sqft |
Source: | ||
| 5/18/2023 | Listing removed | -- |
Source: Zillow Rentals Report a problem | ||
| 5/5/2023 | Price change | $5,000-13.7%$1/sqft |
Source: Zillow Rentals Report a problem | ||
Public tax history
| Year | Property taxes | Tax assessment |
|---|---|---|
| 2025 | $21,657 +5% | $500,400 |
| 2024 | $20,622 | $500,400 |
| 2023 | $20,622 +4.9% | $500,400 |
Find assessor info on the county website
Neighborhood: 19066
Nearby schools
GreatSchools rating
- 9/10Merion El SchoolGrades: K-4Distance: 0.8 mi
- 7/10Bala-Cynwyd Middle SchoolGrades: 5-8Distance: 1.4 mi
- 10/10Lower Merion High SchoolGrades: 9-12Distance: 2.2 mi
Schools provided by the listing agent
- District: Lower Merion
Source: Bright MLS. This data may not be complete. We recommend contacting the local school district to confirm school assignments for this home.
Get a cash offer in 3 minutes
Find out how much your home could sell for in as little as 3 minutes with a no-obligation cash offer.
Estimated market value$1,427,800
Get a cash offer in 3 minutes
Find out how much your home could sell for in as little as 3 minutes with a no-obligation cash offer.
Estimated market value
$1,427,800

