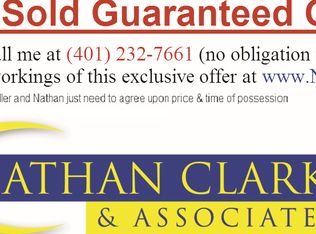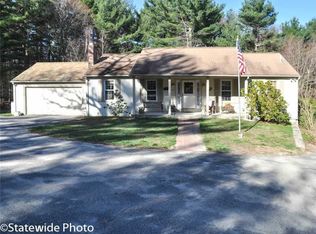Sold for $779,000
$779,000
20 Biscuit Hill Rd, Foster, RI 02825
4beds
4,000sqft
Single Family Residence
Built in 1988
15.04 Acres Lot
$790,300 Zestimate®
$195/sqft
$4,341 Estimated rent
Home value
$790,300
$703,000 - $885,000
$4,341/mo
Zestimate® history
Loading...
Owner options
Explore your selling options
What's special
HUGE OPPORTUNITY .. 15 acres of private LUXURY LIVING In Foster! (5 acres sub dividable - worth between $150-200K) This incredible home features 2696 sf of luxurious living space, with 4 bedrooms, possibly 5br with HUGE Bonus space! (438 sf in finished attic) The property features a barn, GREAT For Horses, Pigs, cows, chickens, goats, etc. with 4 stalls and tack area, and upper level for extra storage, artist's studio or hobby space. Could even make a great place to store your cars / toys, workshop, etc. After a day of riding horses or playing on your land, take a soak in the TWO PERSON HOT TUB IN THE PRIMARY SUITE, where the bedroom features a vaulted ceiling and floor to ceiling windows to take in all that nature has to offer. The first floor offers an enormous kitchen with exquisite granite, double ovens and lots of space in the adjacent dining areas. Lots of great updates and upgrades that you're going to love! Downstairs in the full finished basement, watch your favorite shows or movies in the home theater room, or get in a workout and then relax your muscles in your own PERSONAL SAUNA! You'll be astonished at how much this home has to offer! It's great for everyone to have their own space to get enjoy living. Don't miss this one!
Zillow last checked: 8 hours ago
Listing updated: November 14, 2025 at 10:36am
Listed by:
Davin Fesmire 401-477-9113,
LPT Realty
Bought with:
Davin Fesmire, RES.0041529
LPT Realty
Davin Fesmire, RES.0041529
LPT Realty
Source: StateWide MLS RI,MLS#: 1394746
Facts & features
Interior
Bedrooms & bathrooms
- Bedrooms: 4
- Bathrooms: 3
- Full bathrooms: 2
- 1/2 bathrooms: 1
Bathroom
- Features: Bath w Shower Stall, Bath w Tub & Shower
Heating
- Oil, Forced Water
Cooling
- None
Appliances
- Included: Dishwasher, Dryer, Oven/Range, Washer
Features
- Wall (Dry Wall), Wall (Plaster), Cathedral Ceiling(s), Stairs, Plumbing (Mixed), Ceiling Fan(s)
- Flooring: Ceramic Tile, Hardwood, Marble, Vinyl, Carpet
- Basement: Full,Interior Entry,Finished,Common,Media Room,Utility,Workout Room
- Attic: Attic Stairs
- Has fireplace: No
- Fireplace features: None
Interior area
- Total structure area: 3,400
- Total interior livable area: 4,000 sqft
- Finished area above ground: 3,400
- Finished area below ground: 600
Property
Parking
- Total spaces: 12
- Parking features: Attached
- Attached garage spaces: 2
Features
- Patio & porch: Patio
- Fencing: Fenced
Lot
- Size: 15.04 Acres
- Features: Horse Permitted, Wooded
Details
- Additional structures: Barn(s), Outbuilding
- Parcel number: FOSTP03L0040B
- Zoning: 101
- Special conditions: Conventional/Market Value
- Horses can be raised: Yes
Construction
Type & style
- Home type: SingleFamily
- Architectural style: Colonial,Contemporary
- Property subtype: Single Family Residence
Materials
- Dry Wall, Plaster, Wood
- Foundation: Concrete Perimeter
Condition
- New construction: No
- Year built: 1988
Utilities & green energy
- Electric: 200+ Amp Service
- Sewer: Septic Tank
- Water: Private, Well
Community & neighborhood
Security
- Security features: Security System Owned
Community
- Community features: Golf, Highway Access, Public School, Schools
Location
- Region: Foster
Price history
| Date | Event | Price |
|---|---|---|
| 10/29/2025 | Sold | $779,000+29.8%$195/sqft |
Source: | ||
| 11/20/2024 | Sold | $600,000+150%$150/sqft |
Source: Public Record Report a problem | ||
| 10/21/2016 | Sold | $240,000-62.5%$60/sqft |
Source: | ||
| 11/17/2015 | Sold | $640,406+5.1%$160/sqft |
Source: Public Record Report a problem | ||
| 3/16/2015 | Sold | $609,589+368.9%$152/sqft |
Source: Public Record Report a problem | ||
Public tax history
| Year | Property taxes | Tax assessment |
|---|---|---|
| 2025 | $14,160 | $679,800 |
| 2024 | $14,160 +14.7% | $679,800 +24.8% |
| 2023 | $12,348 +3.2% | $544,700 |
Find assessor info on the county website
Neighborhood: 02825
Nearby schools
GreatSchools rating
- 6/10Captain Isaac Paine Elementary SchoolGrades: PK-5Distance: 6.1 mi
- 6/10Ponaganset Middle SchoolGrades: 6-8Distance: 9.6 mi
- 8/10Ponaganset High SchoolGrades: 9-12Distance: 9.4 mi
Get a cash offer in 3 minutes
Find out how much your home could sell for in as little as 3 minutes with a no-obligation cash offer.
Estimated market value$790,300
Get a cash offer in 3 minutes
Find out how much your home could sell for in as little as 3 minutes with a no-obligation cash offer.
Estimated market value
$790,300

