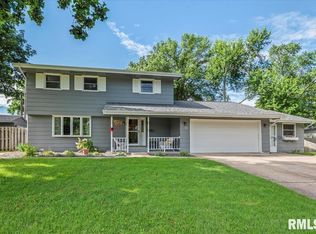Lovingly cared for by the same owner for over 20 years and ready for a new owner. You'll love the updated the windows, roof, furnace, and a/c. Other updates include newer flooring in the living room through hallway and master bedroom. Updated bathroom with newer flooring, vanity, light fixture and toilet. Kitchen also has been updated that include newer black stainless appliances, counter tops, sink & faucet. Newer front door and back door. Professional pictures to come soon.
This property is off market, which means it's not currently listed for sale or rent on Zillow. This may be different from what's available on other websites or public sources.

