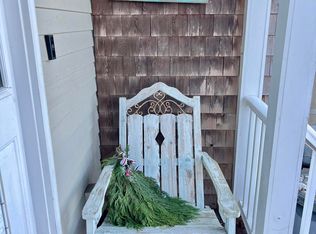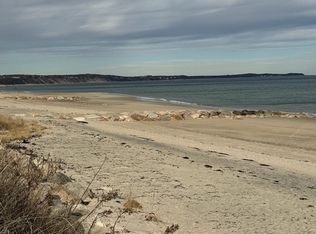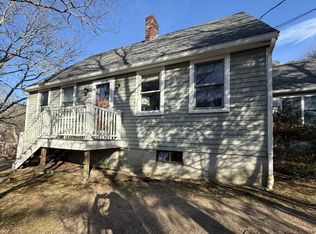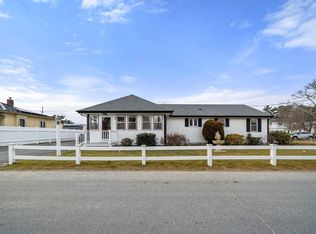Walking distance to the beach!! Now's your chance to own a roomy retreat in the sought-after Sagamore Beach neighborhood. Set high on a beautiful lot, this gem has hardwood floors throughout, 2 fireplaces, and an upside-down layout designed for the seasonal peek at the ocean & capture incredible breezes through the second-floor living area. Spacious bedrooms + versatile bonus room in lower level featuring its own separate entrance, full-size windows, dedicated heating zone, and closet—perfect for an office or extra bedroom! Just a 5 minute stroll down the neighborhood path lands you right on the beach. After your sandy adventures, indulge in a refreshing outdoor shower & relax on the farmer's porch or one of the multiple decks. This is a rare find in one of Bourne’s secret treasures at a price that's a real catch. Spacious and brimming with potential—the location and layout make this a no-brainer. Don't miss the opportunity to dive into coastal living and the allure of Sagamore Beach!
For sale
$649,900
20 Brady Rd, Bourne, MA 02532
3beds
2,088sqft
Est.:
Single Family Residence
Built in 1984
0.3 Acres Lot
$644,400 Zestimate®
$311/sqft
$-- HOA
What's special
Versatile bonus roomOutdoor showerDedicated heating zoneMultiple decksUpside-down layoutRoomy retreatIncredible breezes
- 180 days |
- 3,042 |
- 109 |
Likely to sell faster than
Zillow last checked: 8 hours ago
Listing updated: January 14, 2026 at 01:39pm
Listed by:
Dawn Vivenzio 413-530-5923,
Resolve Realty 508-927-1333
Source: MLS PIN,MLS#: 73399602
Tour with a local agent
Facts & features
Interior
Bedrooms & bathrooms
- Bedrooms: 3
- Bathrooms: 2
- Full bathrooms: 1
- 1/2 bathrooms: 1
Primary bedroom
- Features: Flooring - Hardwood
- Level: First
- Area: 286
- Dimensions: 11 x 26
Bedroom 2
- Features: Closet, Flooring - Hardwood
- Level: First
- Area: 120
- Dimensions: 10 x 12
Bedroom 3
- Features: Closet, Flooring - Hardwood
- Level: First
- Area: 110
- Dimensions: 10 x 11
Primary bathroom
- Features: No
Bathroom 1
- Features: Bathroom - Full
- Level: First
- Area: 90
- Dimensions: 10 x 9
Bathroom 2
- Features: Bathroom - Half
- Level: Second
- Area: 30
- Dimensions: 6 x 5
Dining room
- Features: Flooring - Hardwood, Deck - Exterior, Open Floorplan
- Level: Second
- Area: 110
- Dimensions: 11 x 10
Family room
- Features: Bathroom - Half, Flooring - Hardwood
- Level: Second
- Area: 322
- Dimensions: 14 x 23
Kitchen
- Features: Flooring - Stone/Ceramic Tile
- Level: Second
- Area: 90
- Dimensions: 10 x 9
Living room
- Features: Wood / Coal / Pellet Stove, Cathedral Ceiling(s), Beamed Ceilings, Flooring - Hardwood, Balcony / Deck, Balcony - Exterior, Deck - Exterior, Open Floorplan, Slider
- Level: Second
- Area: 165
- Dimensions: 11 x 15
Office
- Features: Closet, Flooring - Vinyl, Exterior Access
- Level: Basement
- Area: 312
- Dimensions: 24 x 13
Heating
- Baseboard, Oil
Cooling
- Window Unit(s)
Appliances
- Laundry: In Basement
Features
- Closet, Home Office-Separate Entry
- Flooring: Hardwood, Flooring - Vinyl
- Basement: Full,Partially Finished,Walk-Out Access,Interior Entry
- Number of fireplaces: 2
- Fireplace features: Living Room, Master Bedroom
Interior area
- Total structure area: 2,088
- Total interior livable area: 2,088 sqft
- Finished area above ground: 1,776
- Finished area below ground: 312
Video & virtual tour
Property
Parking
- Total spaces: 6
- Parking features: Paved Drive, Off Street, Paved
- Uncovered spaces: 6
Features
- Patio & porch: Porch, Deck
- Exterior features: Porch, Deck, Hot Tub/Spa, Fenced Yard, Outdoor Shower
- Has spa: Yes
- Spa features: Private
- Fencing: Fenced/Enclosed,Fenced
- Has view: Yes
- View description: Scenic View(s)
- Waterfront features: Walk to, 0 to 1/10 Mile To Beach, Beach Ownership(Public)
Lot
- Size: 0.3 Acres
- Features: Wooded, Sloped
Details
- Parcel number: M:4.1 P:34,2180511
- Zoning: R40
Construction
Type & style
- Home type: SingleFamily
- Architectural style: Colonial
- Property subtype: Single Family Residence
Materials
- Foundation: Concrete Perimeter
Condition
- Year built: 1984
Utilities & green energy
- Sewer: Inspection Required for Sale
- Water: Public
Community & HOA
Community
- Features: Park, Walk/Jog Trails
- Subdivision: Sagamore Beach
HOA
- Has HOA: No
Location
- Region: Bourne
Financial & listing details
- Price per square foot: $311/sqft
- Tax assessed value: $551,800
- Annual tax amount: $4,310
- Date on market: 7/26/2025
- Exclusions: Few Exterior Plantings Of Sentimental Value
- Road surface type: Paved
Estimated market value
$644,400
$612,000 - $677,000
$3,170/mo
Price history
Price history
| Date | Event | Price |
|---|---|---|
| 8/20/2025 | Price change | $649,900-3%$311/sqft |
Source: MLS PIN #73399602 Report a problem | ||
| 7/23/2025 | Listed for sale | $669,900+106.1%$321/sqft |
Source: MLS PIN #73399602 Report a problem | ||
| 4/25/2008 | Sold | $325,000+153.9%$156/sqft |
Source: Public Record Report a problem | ||
| 5/3/1993 | Sold | $128,000+54.2%$61/sqft |
Source: Public Record Report a problem | ||
| 3/5/1993 | Sold | $83,000$40/sqft |
Source: Public Record Report a problem | ||
Public tax history
Public tax history
| Year | Property taxes | Tax assessment |
|---|---|---|
| 2025 | $4,310 +2.3% | $551,800 +5% |
| 2024 | $4,213 +2.8% | $525,300 +13% |
| 2023 | $4,097 +5.5% | $465,000 +20.8% |
Find assessor info on the county website
BuyAbility℠ payment
Est. payment
$3,740/mo
Principal & interest
$3183
Property taxes
$330
Home insurance
$227
Climate risks
Neighborhood: Sagamore Beach
Nearby schools
GreatSchools rating
- NABournedale Elementary SchoolGrades: PK-2Distance: 3.6 mi
- 5/10Bourne Middle SchoolGrades: 6-8Distance: 5.1 mi
- 4/10Bourne High SchoolGrades: 9-12Distance: 5.1 mi




