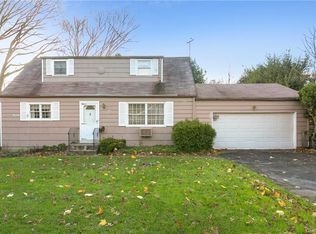Sold for $535,000
$535,000
20 Briarbrook Road, Ossining, NY 10562
3beds
1,440sqft
Single Family Residence, Residential
Built in 1955
6,970 Square Feet Lot
$676,500 Zestimate®
$372/sqft
$4,126 Estimated rent
Home value
$676,500
$643,000 - $717,000
$4,126/mo
Zestimate® history
Loading...
Owner options
Explore your selling options
What's special
This Charming Capcod home sits on a quite tree lined Cul de Sac. Wonderful starter home with open concept kitchen, stainless steel appliances and recess lighting. Sliding doors lead to the deck that over look the backyard. The master bedroom is conveniently located on the first floor. Tucked away on the second level are two bedrooms and a full bathroom. Fully finished walk out basement with workout room and potential space for a family room. Large backyard perfect for hosting parties or gatherings. The owner began to convert the backyard lawn to pavers but has left it to the vision of the new owners. The home was fully renovated in 2017 with new roof, siding, hot water tank and plumbing. Minutes away from 9A highway. Close to parks, shopping and schools. Perfect commuter location-10 minute drive to Metro North Ossining Station. Make your appointment to see this gem today! AO Additional Information: HeatingFuel:Oil Above Ground,ParkingFeatures:1 Car Attached,
Zillow last checked: 8 hours ago
Listing updated: November 16, 2024 at 07:17am
Listed by:
RoseAnn Velez 347-837-0612,
eRealty Advisors, Inc 914-712-6330,
Jason F. Velez 917-806-2927,
eRealty Advisors, Inc
Bought with:
Marina Viera, 10401319413
Marc Jason
Source: OneKey® MLS,MLS#: H6247994
Facts & features
Interior
Bedrooms & bathrooms
- Bedrooms: 3
- Bathrooms: 3
- Full bathrooms: 2
- 1/2 bathrooms: 1
Primary bedroom
- Level: First
Bedroom 1
- Level: Second
Bedroom 2
- Level: Second
Bathroom 1
- Level: First
Bathroom 2
- Level: Second
Dining room
- Level: First
Kitchen
- Level: First
Laundry
- Level: Basement
Living room
- Level: First
Office
- Level: Basement
Heating
- Baseboard, Oil
Cooling
- Wall/Window Unit(s)
Appliances
- Included: Cooktop, Dryer, Microwave, Refrigerator, Washer, Oil Water Heater
Features
- Chandelier, Eat-in Kitchen, Master Downstairs, Open Kitchen
- Flooring: Hardwood
- Basement: Partially Finished,Walk-Out Access
- Attic: Partial
Interior area
- Total structure area: 1,440
- Total interior livable area: 1,440 sqft
Property
Parking
- Total spaces: 1
- Parking features: Attached, Driveway, Off Street, On Street
- Has uncovered spaces: Yes
Features
- Levels: Two
- Stories: 2
- Patio & porch: Deck
- Fencing: Fenced
Lot
- Size: 6,970 sqft
- Features: Cul-De-Sac, Level
Details
- Parcel number: 420309000900000000002400003
Construction
Type & style
- Home type: SingleFamily
- Architectural style: Cape Cod
- Property subtype: Single Family Residence, Residential
Materials
- Vinyl Siding
Condition
- Actual
- Year built: 1955
- Major remodel year: 2017
Utilities & green energy
- Sewer: Public Sewer
- Water: Public
- Utilities for property: Trash Collection Public
Community & neighborhood
Community
- Community features: Park
Location
- Region: Ossining
- Subdivision: Birchbrook Estates
Other
Other facts
- Listing agreement: Exclusive Right To Sell
Price history
| Date | Event | Price |
|---|---|---|
| 10/24/2023 | Sold | $535,000+1.1%$372/sqft |
Source: | ||
| 9/22/2023 | Pending sale | $529,000$367/sqft |
Source: | ||
| 7/27/2023 | Price change | $529,000-1.9%$367/sqft |
Source: | ||
| 6/8/2023 | Price change | $539,000-1.8%$374/sqft |
Source: | ||
| 5/11/2023 | Listed for sale | $549,000+33.9%$381/sqft |
Source: | ||
Public tax history
| Year | Property taxes | Tax assessment |
|---|---|---|
| 2024 | -- | $533,000 +6.1% |
| 2023 | -- | $502,200 +8.9% |
| 2022 | -- | $461,000 +12% |
Find assessor info on the county website
Neighborhood: 10562
Nearby schools
GreatSchools rating
- 3/10Roosevelt SchoolGrades: 5Distance: 0.6 mi
- 5/10Anne M Dorner Middle SchoolGrades: 6-8Distance: 1 mi
- 4/10Ossining High SchoolGrades: 9-12Distance: 1.4 mi
Schools provided by the listing agent
- Middle: Anne M Dorner Middle School
- High: Ossining High School
Source: OneKey® MLS. This data may not be complete. We recommend contacting the local school district to confirm school assignments for this home.
Get a cash offer in 3 minutes
Find out how much your home could sell for in as little as 3 minutes with a no-obligation cash offer.
Estimated market value$676,500
Get a cash offer in 3 minutes
Find out how much your home could sell for in as little as 3 minutes with a no-obligation cash offer.
Estimated market value
$676,500
