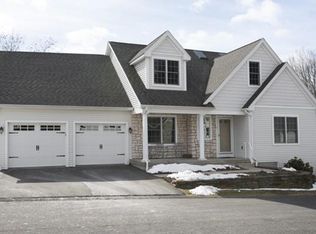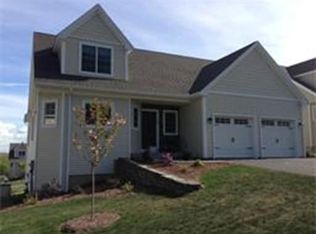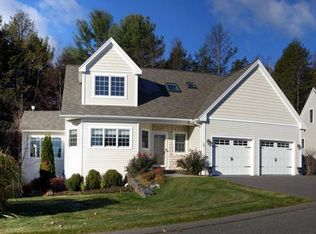Beautiful condominium at Bear Hill estates, an active 55+ community. This unit offers a sunny open floor plan incorporating a 4 season sun room and south facing deck along with a living room with a gas fireplace and cathedral ceilings. The spacious first floor master bedroom features a walk-in closet, adjoining master bath with tiled shower, separate soaking tub, and double vanities, and a separate office. Upstairs you'll find a roomy guest room with plenty of closet space, a study/bedroom with a wall of custom built-ins and and additional full bath. Central air, central vac, and best of all, solar panels that are owned that will cover your electric bill. Oak and tile floors throughout.
This property is off market, which means it's not currently listed for sale or rent on Zillow. This may be different from what's available on other websites or public sources.


