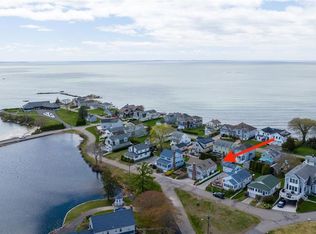Sold for $950,000
$950,000
20 Brockett Road, East Lyme, CT 06357
3beds
1,318sqft
Single Family Residence
Built in 1963
5,227.2 Square Feet Lot
$1,015,800 Zestimate®
$721/sqft
$2,418 Estimated rent
Home value
$1,015,800
$894,000 - $1.15M
$2,418/mo
Zestimate® history
Loading...
Owner options
Explore your selling options
What's special
Year-Round living in Giants Neck Beach! Welcome to your coastal retreat in this highly sought-after community.Lovingly cared for and meticulously maintained by only its 2ND owner, this custom-built gem offers the rare opportunity to enjoy year-round living with incredible UNOBSTRUCTED water views,amenities and natural beauty.Wake up to breathtaking sunrises over a serene Long Island Sound inlet,and enjoy tranquil views of Upper Nehantic Lake, frequented by native waterfowl-egrets, swans, mallards, osprey and Canadian geese. Whether you're seeking a permanent residence or a seasonal getaway, this home delivers the best of both worlds. Inside, you'll find a modern open floor plan designed for relaxed living and entertaining. The fireplaced living room with pretty vistas flows into a casual dining area. Efficient working kitchen adorned with custom cherry cabinetry and Corian countertops plus gas range will inspire those who love to cook. Vaulted ceilings and skylights add light and salt air breezes.The primary bedroom suite features a private full bath plus generous closet space.Convenient first-floor laundry adds ease to everyday living with optional hookups in lower level. Additional highlights include a screened porch, generator, 2-car garage w/workspace, a walk-up attic for great storage or potential expansion. Solidly constructed with quality materials and attention to detail, this home is truly move-in ready. Giants Neck is more than just a neighborhood it's a lifestyle Enjoy access to two private beaches, a clubhouse, tennis and pickleball courts, private docks, and fun social events. The area is also perfect for walking, with scenic routes in this one-of-a-kind coastal haven. Easy to reach, this community is only 9 minutes from I-95, 2 hours from Boston or New York. Convenient Acella train access from New London or Old Saybrook.
Zillow last checked: 8 hours ago
Listing updated: October 14, 2025 at 07:02pm
Listed by:
MJ Agostini 860-995-9665,
RE/MAX Right Choice 860-788-7001
Bought with:
Non Member
Non-Member
Source: Smart MLS,MLS#: 24088221
Facts & features
Interior
Bedrooms & bathrooms
- Bedrooms: 3
- Bathrooms: 2
- Full bathrooms: 2
Primary bedroom
- Features: Full Bath, Wall/Wall Carpet
- Level: Main
- Area: 175.36 Square Feet
- Dimensions: 12.8 x 13.7
Bedroom
- Features: Laundry Hookup, Wall/Wall Carpet
- Level: Main
- Area: 119.6 Square Feet
- Dimensions: 10.4 x 11.5
Bedroom
- Features: Wall/Wall Carpet
- Level: Main
- Area: 91.52 Square Feet
- Dimensions: 10.4 x 8.8
Dining room
- Features: Bay/Bow Window, Vaulted Ceiling(s), Hardwood Floor
- Level: Main
- Area: 111.55 Square Feet
- Dimensions: 9.7 x 11.5
Kitchen
- Features: Skylight, Vaulted Ceiling(s), Corian Counters
- Level: Main
- Area: 132.24 Square Feet
- Dimensions: 11.6 x 11.4
Living room
- Features: Bay/Bow Window, Fireplace, Hardwood Floor
- Level: Main
- Area: 289.07 Square Feet
- Dimensions: 21.1 x 13.7
Sun room
- Features: Tile Floor
- Level: Main
- Area: 102.75 Square Feet
- Dimensions: 7.5 x 13.7
Heating
- Hot Water, Oil
Cooling
- Central Air
Appliances
- Included: Gas Cooktop, Oven/Range, Refrigerator, Dishwasher, Washer, Dryer, Water Heater
- Laundry: Lower Level, Main Level
Features
- Windows: Thermopane Windows
- Basement: Full,Garage Access
- Attic: Storage,Walk-up
- Number of fireplaces: 1
Interior area
- Total structure area: 1,318
- Total interior livable area: 1,318 sqft
- Finished area above ground: 1,318
Property
Parking
- Total spaces: 4
- Parking features: Attached, Driveway, Garage Door Opener, Paved
- Attached garage spaces: 2
- Has uncovered spaces: Yes
Features
- Patio & porch: Patio
- Has view: Yes
- View description: Water
- Has water view: Yes
- Water view: Water
- Waterfront features: Walk to Water, Beach Access, Association Required
Lot
- Size: 5,227 sqft
- Features: Level, Landscaped
Details
- Parcel number: 1471728
- Zoning: R12
- Other equipment: Generator
Construction
Type & style
- Home type: SingleFamily
- Architectural style: Ranch
- Property subtype: Single Family Residence
Materials
- Vinyl Siding
- Foundation: Concrete Perimeter
- Roof: Asphalt
Condition
- New construction: No
- Year built: 1963
Utilities & green energy
- Sewer: Public Sewer
- Water: Public
- Utilities for property: Cable Available
Green energy
- Energy efficient items: Windows
Community & neighborhood
Community
- Community features: Tennis Court(s)
Location
- Region: Niantic
- Subdivision: Giants Neck
HOA & financial
HOA
- Has HOA: Yes
- HOA fee: $567 annually
- Amenities included: Paddle Tennis, Tennis Court(s), Clubhouse, Lake/Beach Access
Price history
| Date | Event | Price |
|---|---|---|
| 6/10/2025 | Sold | $950,000+19.5%$721/sqft |
Source: | ||
| 5/14/2025 | Pending sale | $795,000$603/sqft |
Source: | ||
| 5/7/2025 | Listed for sale | $795,000$603/sqft |
Source: | ||
Public tax history
Tax history is unavailable.
Neighborhood: Niantic
Nearby schools
GreatSchools rating
- 9/10Lillie B. Haynes SchoolGrades: K-4Distance: 3.5 mi
- 8/10East Lyme Middle SchoolGrades: 5-8Distance: 3.7 mi
- 9/10East Lyme High SchoolGrades: 9-12Distance: 4.8 mi
Schools provided by the listing agent
- High: East Lyme
Source: Smart MLS. This data may not be complete. We recommend contacting the local school district to confirm school assignments for this home.
Get pre-qualified for a loan
At Zillow Home Loans, we can pre-qualify you in as little as 5 minutes with no impact to your credit score.An equal housing lender. NMLS #10287.
Sell with ease on Zillow
Get a Zillow Showcase℠ listing at no additional cost and you could sell for —faster.
$1,015,800
2% more+$20,316
With Zillow Showcase(estimated)$1,036,116
