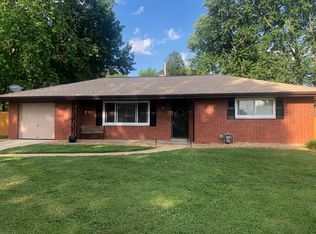Closed
Listing Provided by:
Emilio Perkins 618-567-2521,
Keller Williams Pinnacle
Bought with: Coldwell Banker Brown Realtors
$195,500
20 Buckingham Rd, Belleville, IL 62226
4beds
1,627sqft
Single Family Residence
Built in 1957
6,969.6 Square Feet Lot
$203,500 Zestimate®
$120/sqft
$1,840 Estimated rent
Home value
$203,500
$179,000 - $230,000
$1,840/mo
Zestimate® history
Loading...
Owner options
Explore your selling options
What's special
New Price! Seller says, "Make an offer!" 20 Buckingham Rd has recently undergone a new transformation which will sure bring that "WOW" factor as soon as you walk in! With endless opportunities from the interior to the exterior, one will find a true humble abode to call their own. This home features 4 bedrooms and 3 full bathrooms all on the main level and a one car attached garage w/full "pool bathroom" in garage. Interior features include bright hardwood floors, full ceramic title in the kitchen and laundry, brand new Whirlpool stainless steel appliances, a wine cooler, bright white granite countertops w/butcher block shelving. Separate dining room next to the kitchen, working wood burning fireplace (so lovely in the winter time), breakfast bar, outdoor kitchen w/two styles of grills, 12x20 Kayak above ground pool w/new liner, new pool pump and new filter. A Huge covered concrete patio w/220 amp jacuzzi hookup, OD BT radio, ample size shed, the list goes on and on. Agent Owned. Additional Rooms: Mud Room
Zillow last checked: 8 hours ago
Listing updated: April 28, 2025 at 06:27pm
Listing Provided by:
Emilio Perkins 618-567-2521,
Keller Williams Pinnacle
Bought with:
Naytanda J McNeese, 475208836
Coldwell Banker Brown Realtors
Source: MARIS,MLS#: 24051980 Originating MLS: Southwestern Illinois Board of REALTORS
Originating MLS: Southwestern Illinois Board of REALTORS
Facts & features
Interior
Bedrooms & bathrooms
- Bedrooms: 4
- Bathrooms: 3
- Full bathrooms: 3
- Main level bathrooms: 3
- Main level bedrooms: 4
Heating
- Forced Air, Natural Gas
Cooling
- Central Air, Electric
Appliances
- Included: Dishwasher, Disposal, ENERGY STAR Qualified Appliances, Microwave, Range Hood, Gas Range, Gas Oven, Refrigerator, Stainless Steel Appliance(s), Wine Cooler, Gas Water Heater
- Laundry: Main Level
Features
- Separate Dining, Open Floorplan, Special Millwork, Walk-In Closet(s), Breakfast Bar, Custom Cabinetry, Granite Counters, Pantry, Solid Surface Countertop(s)
- Flooring: Carpet, Hardwood
- Doors: Panel Door(s), Storm Door(s)
- Windows: Window Treatments, Insulated Windows, Tilt-In Windows
- Basement: Crawl Space
- Number of fireplaces: 1
- Fireplace features: Wood Burning, Living Room
Interior area
- Total structure area: 1,627
- Total interior livable area: 1,627 sqft
- Finished area above ground: 1,627
- Finished area below ground: 0
Property
Parking
- Total spaces: 1
- Parking features: Attached, Garage
- Attached garage spaces: 1
Features
- Levels: One
- Patio & porch: Patio
- Exterior features: Barbecue
- Pool features: Above Ground
Lot
- Size: 6,969 sqft
- Features: Level
Details
- Additional structures: Outdoor Kitchen, Pergola, Shed(s)
- Parcel number: 0808.0413006
- Special conditions: Standard
Construction
Type & style
- Home type: SingleFamily
- Architectural style: Traditional,Ranch
- Property subtype: Single Family Residence
Materials
- Brick Veneer, Stone Veneer
Condition
- Year built: 1957
Utilities & green energy
- Sewer: Public Sewer
- Water: Public
Community & neighborhood
Location
- Region: Belleville
- Subdivision: Mariknoll 1st Addition
Other
Other facts
- Listing terms: Cash,Conventional,FHA,VA Loan
- Ownership: Private
- Road surface type: Concrete
Price history
| Date | Event | Price |
|---|---|---|
| 12/30/2024 | Sold | $195,500-14.6%$120/sqft |
Source: | ||
| 12/13/2024 | Pending sale | $229,000$141/sqft |
Source: | ||
| 11/1/2024 | Contingent | $229,000$141/sqft |
Source: | ||
| 9/22/2024 | Price change | $229,000-2.1%$141/sqft |
Source: | ||
| 8/28/2024 | Price change | $234,000-2.5%$144/sqft |
Source: | ||
Public tax history
| Year | Property taxes | Tax assessment |
|---|---|---|
| 2023 | $2,220 +12.1% | $29,646 +11.1% |
| 2022 | $1,980 +6.4% | $26,689 +8.2% |
| 2021 | $1,862 +4.4% | $24,674 +4.4% |
Find assessor info on the county website
Neighborhood: 62226
Nearby schools
GreatSchools rating
- 5/10Abraham Lincoln Elementary SchoolGrades: K-6Distance: 0.2 mi
- 8/10West Jr High SchoolGrades: 7-8Distance: 0.3 mi
- NABelleville Twp High School-Night/Alt SchoolGrades: 9-12Distance: 2.5 mi
Schools provided by the listing agent
- Elementary: Belleville Dist 118
- Middle: Belleville Dist 118
- High: Belleville High School-West
Source: MARIS. This data may not be complete. We recommend contacting the local school district to confirm school assignments for this home.

Get pre-qualified for a loan
At Zillow Home Loans, we can pre-qualify you in as little as 5 minutes with no impact to your credit score.An equal housing lender. NMLS #10287.
Sell for more on Zillow
Get a free Zillow Showcase℠ listing and you could sell for .
$203,500
2% more+ $4,070
With Zillow Showcase(estimated)
$207,570