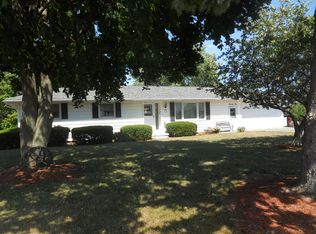Closed
$300,000
20 Buffalo Rd, Bergen, NY 14416
3beds
1,584sqft
Single Family Residence
Built in 1964
0.46 Acres Lot
$312,700 Zestimate®
$189/sqft
$2,183 Estimated rent
Home value
$312,700
Estimated sales range
Not available
$2,183/mo
Zestimate® history
Loading...
Owner options
Explore your selling options
What's special
Welcome to 20 Buffalo Rd in Bergen, NY! This charming 3-bedroom, 2.1-bathroom ranch-style home offers the perfect combination of comfortable living and country tranquility. Situated on a spacious .46-acre lot, this property features a well-maintained home with a cozy floor plan, a large sunroom, and plenty of outdoor space for relaxation and entertainment.
Inside, you'll find a comfortable living room, a formal dining area, and a large kitchen. The home is also equipped with an extra 546 SqFt of finished space in the basement.
Enjoy outdoor living with a private hot tub, patio, and a spacious backyard. The property also includes a 2-car attached garage and a crawl space for added convenience. This home is ready to move in and enjoy.
Located in the desirable Byron-Bergen school district and close to local shops, parks, and major roads including 490, this home offers the ideal balance of privacy and accessibility. Bergen electric! Don’t miss your chance to view this wonderful property. Schedule a showing today!
Offers due 7/22/25 at 11:00am.
Zillow last checked: 8 hours ago
Listing updated: August 25, 2025 at 07:48am
Listed by:
Nunzio Salafia 585-279-8210,
RE/MAX Plus
Bought with:
Karen A. Hilbert, 10491208715
Keller Williams Realty Greater Rochester
Source: NYSAMLSs,MLS#: R1617183 Originating MLS: Rochester
Originating MLS: Rochester
Facts & features
Interior
Bedrooms & bathrooms
- Bedrooms: 3
- Bathrooms: 3
- Full bathrooms: 2
- 1/2 bathrooms: 1
- Main level bathrooms: 2
- Main level bedrooms: 3
Heating
- Gas, Heat Pump, Electric, Forced Air
Cooling
- Heat Pump, Central Air
Appliances
- Included: Convection Oven, Dryer, Dishwasher, Disposal, Gas Oven, Gas Range, Gas Water Heater, Microwave, Refrigerator, Washer
- Laundry: In Basement
Features
- Breakfast Bar, Ceiling Fan(s), Separate/Formal Dining Room, Separate/Formal Living Room, Home Office, Hot Tub/Spa, Pantry, Solid Surface Counters
- Flooring: Carpet, Ceramic Tile, Hardwood, Luxury Vinyl, Varies
- Basement: Crawl Space
- Has fireplace: No
Interior area
- Total structure area: 1,584
- Total interior livable area: 1,584 sqft
- Finished area below ground: 1,200
Property
Parking
- Total spaces: 2
- Parking features: Attached, Garage
- Attached garage spaces: 2
Features
- Levels: One
- Stories: 1
- Patio & porch: Patio
- Exterior features: Blacktop Driveway, Hot Tub/Spa, Patio
- Has spa: Yes
- Spa features: Hot Tub
Lot
- Size: 0.46 Acres
- Dimensions: 99 x 204
- Features: Agricultural, Irregular Lot
Details
- Parcel number: 1826010020000002006000
- Special conditions: Standard
Construction
Type & style
- Home type: SingleFamily
- Architectural style: Ranch
- Property subtype: Single Family Residence
Materials
- Vinyl Siding, Copper Plumbing
- Foundation: Block
- Roof: Asphalt
Condition
- Resale
- Year built: 1964
Utilities & green energy
- Electric: Circuit Breakers
- Sewer: Connected, Holding Tank
- Water: Connected, Public
- Utilities for property: Sewer Connected, Water Connected
Green energy
- Energy efficient items: Windows
Community & neighborhood
Location
- Region: Bergen
Other
Other facts
- Listing terms: Cash,Conventional,FHA,VA Loan
Price history
| Date | Event | Price |
|---|---|---|
| 8/22/2025 | Sold | $300,000+50.1%$189/sqft |
Source: | ||
| 7/23/2025 | Pending sale | $199,900$126/sqft |
Source: | ||
| 7/15/2025 | Listed for sale | $199,900+48.1%$126/sqft |
Source: | ||
| 11/2/2009 | Sold | $135,000+22.7%$85/sqft |
Source: Public Record Report a problem | ||
| 12/17/2003 | Sold | $110,000+8.9%$69/sqft |
Source: Public Record Report a problem | ||
Public tax history
| Year | Property taxes | Tax assessment |
|---|---|---|
| 2024 | -- | $212,900 +12.3% |
| 2023 | -- | $189,500 |
| 2022 | -- | $189,500 +8.4% |
Find assessor info on the county website
Neighborhood: 14416
Nearby schools
GreatSchools rating
- 5/10Byron Bergen Elementary SchoolGrades: PK-5Distance: 3.7 mi
- 6/10Byron Bergen High SchoolGrades: 6-12Distance: 3.9 mi
Schools provided by the listing agent
- District: Byron-Bergen
Source: NYSAMLSs. This data may not be complete. We recommend contacting the local school district to confirm school assignments for this home.
