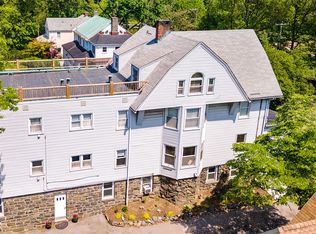Beautifully renovated charming Tudor with many special features, overlooking Byram Park, and access to beach, pool, tennis courts, ball fields & play areas. Close to shopping, NL school, Port Chester station and approx. five-minute drive to Greenwich station. LR w/FP and French doors to Den w/heated flr. and terraces overlooking the exquisite perennial gardens. Formal DR w/bay window, opening to deck overlooking park. Gourmet designer eat in kitchen w/large Quartzite topped peninsula, 2 zone heated floor and smart TV on swivel stand. Lower level: Office w/bookshelves, 900 bottle wine cellar, dog bath, sink, freezer. Leak Defense system. Beautiful grounds w/landscape, specimen trees and motion lighting. Heated interior garage. Simpli Safe Wireless/cellular Home Security System.
This property is off market, which means it's not currently listed for sale or rent on Zillow. This may be different from what's available on other websites or public sources.
