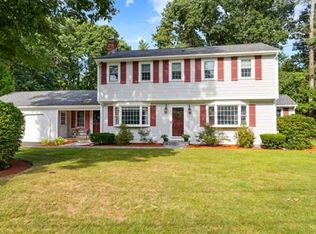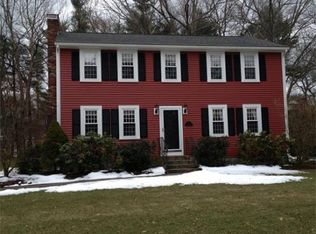Set on 4+ acres and featuring nearly 4,000 sq ft this custom built home has everything you need and more! The main floor boasts soaring ceilings throughout & a sunken LR/DR/kitchen combo that will blow you away w/its radiant heated floors, natural light, & wraparound screen porch leading to an oversized deck & wooded yard. The chef's kitchen delights w/commercial grade SS appliances, breakfast bar, & an enormous vaulted walk-in pantry w/frosted french doors. The first floor is completed by a freshly painted powder room and home office w/french doors, separate laundry room w/folding area & sink, and master suite w/steam shower & custom closet, topped off by a private screen porch. Upstairs find an open study area plus 4 more large bedrooms, 2 connected by a Jack & Jill en suite. Garage parking for 4 (3 double-height!); walkout basement. Location can't be beat; only a 5-min drive to Mansfield Crossing, & just a few minutes further to 95/495. What are you waiting for?
This property is off market, which means it's not currently listed for sale or rent on Zillow. This may be different from what's available on other websites or public sources.

