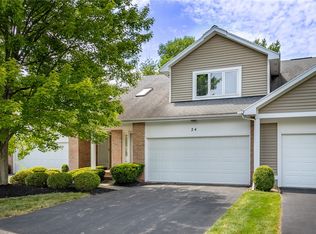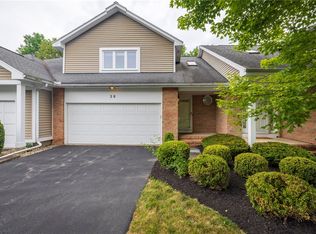THIS IS THE TOWNHOME YOU HAVE BEEN WAITING FOR! EXCEPTIONAL END-UNIT RANCH IN DESIRABLE EDGEWOOD ESTATES! HI-END IMPROVEMENTS THRU-OUT! MAGAZINE INTERIOR! OPEN FLR PLAN! GORGEOUS EAT-IN KITCH W/UPSCALE MAPLE CABINETRY, GRANITE COUNTERS, TILE BACKSPLASH, SS APPLI, BRKFST BAR, HARDWD FLOORING *FORM DINING W/SLIDER TO PRIVATE DECK *GREAT RM W/SOARING CEIL & SKYLT! 2-BEDRMS *2.5 BATHS *SPACIOUS MASTER SUITE! ELEGANT MASTER BATH HAS BEEN COMPLETELY RENOVATED -WHPOOL TUB, X-LG SHOWER W/GLASS DOORS, TILED FLR & WALLS, VANITY W/SS COUNTER TOP! GENEROUS SIZE GUEST BEDRM/OFFICE/DEN *UPDATED 2ND/GUEST BATH W/SHOWER, TILE, VANITY W/QUARTZ TOP *1ST FLR LAUNDRY *PROFESS. FIN. BASEMT W/HALF BATH & EGRESS *HVAC 10 YRS *RECENT INTERIOR PAINT, WINDOW TREATMTS & UPDATED FLOORING THRU-OUT! SEE VIDEO TOUR!
This property is off market, which means it's not currently listed for sale or rent on Zillow. This may be different from what's available on other websites or public sources.

