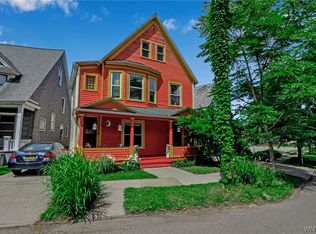Closed
$175,000
20 Chenango St, Buffalo, NY 14213
4beds
1,824sqft
Single Family Residence
Built in 1890
6,969.6 Square Feet Lot
$176,300 Zestimate®
$96/sqft
$2,234 Estimated rent
Home value
$176,300
$166,000 - $187,000
$2,234/mo
Zestimate® history
Loading...
Owner options
Explore your selling options
What's special
Bring this late 19th Century beauty back to it's original style and grace! The beautiful foyer welcomes you upon entry, with the formal stairway leading to the 2nd floor. A pocket door separates the foyer and the parlor (family room) with a second pocket door separating the living room. The eat-in kitchen runs across the back of the house, with stairways to access both the basement and side door, as well as a second stairway to the second floor. The half bath is off of the kitchen. All 4 bedrooms and the full bath with claw foot tub, are on the 2nd floor. The 2nd bedroom has direct access to the 1st bedroom, making for an ideal potential nursery or office. The stairway accessing the full, unfinished attic is off of the hallway. The laundry room is at the bottom of the basement stairway. This is a blank canvas for a property in the popular 5 points neighborhood of Buffalo's West Side. Make it your own!
Zillow last checked: 8 hours ago
Listing updated: October 13, 2025 at 07:40am
Listed by:
Lawrence A Lentini 716-570-5529,
HUNT Real Estate Corporation,
Barbara S Stocker 716-861-6059,
HUNT Real Estate Corporation
Bought with:
Barbara S Stocker, 40ST0473537
HUNT Real Estate Corporation
Source: NYSAMLSs,MLS#: B1620445 Originating MLS: Buffalo
Originating MLS: Buffalo
Facts & features
Interior
Bedrooms & bathrooms
- Bedrooms: 4
- Bathrooms: 2
- Full bathrooms: 1
- 1/2 bathrooms: 1
- Main level bathrooms: 1
Bedroom 1
- Level: Second
- Dimensions: 14.00 x 11.00
Bedroom 2
- Level: Second
- Dimensions: 14.00 x 9.00
Bedroom 3
- Level: Second
- Dimensions: 12.00 x 9.00
Bedroom 4
- Level: Second
- Dimensions: 12.00 x 10.00
Dining room
- Level: First
- Dimensions: 12.00 x 12.00
Family room
- Level: First
- Dimensions: 15.00 x 11.00
Kitchen
- Level: First
- Dimensions: 15.00 x 11.00
Living room
- Level: First
- Dimensions: 14.00 x 12.00
Heating
- Gas, Forced Air
Appliances
- Included: Dryer, Free-Standing Range, Gas Oven, Gas Range, Gas Water Heater, Oven, Refrigerator, Washer
- Laundry: In Basement
Features
- Separate/Formal Dining Room, Eat-in Kitchen, Separate/Formal Living Room, Natural Woodwork
- Flooring: Hardwood, Tile, Varies
- Windows: Storm Window(s), Wood Frames
- Basement: Full
- Number of fireplaces: 1
Interior area
- Total structure area: 1,824
- Total interior livable area: 1,824 sqft
Property
Parking
- Parking features: No Garage
Accessibility
- Accessibility features: Accessible Doors
Features
- Levels: Two
- Stories: 2
- Patio & porch: Patio
- Exterior features: Blacktop Driveway, Patio
Lot
- Size: 6,969 sqft
- Dimensions: 36 x 165
- Features: Irregular Lot, Near Public Transit, Residential Lot
Details
- Parcel number: 1402000994400008017000
- Special conditions: Estate
Construction
Type & style
- Home type: SingleFamily
- Architectural style: Colonial
- Property subtype: Single Family Residence
Materials
- Other, See Remarks
- Foundation: Stone
- Roof: Asphalt
Condition
- Resale,Fixer
- Year built: 1890
Utilities & green energy
- Electric: Circuit Breakers
- Sewer: Connected
- Water: Connected, Public
- Utilities for property: Cable Available, Sewer Connected, Water Connected
Community & neighborhood
Location
- Region: Buffalo
- Subdivision: 5 Points
Other
Other facts
- Listing terms: Cash,Rehab Financing
Price history
| Date | Event | Price |
|---|---|---|
| 10/10/2025 | Sold | $175,000+3.6%$96/sqft |
Source: | ||
| 7/21/2025 | Pending sale | $169,000$93/sqft |
Source: | ||
| 7/7/2025 | Listed for sale | $169,000$93/sqft |
Source: | ||
Public tax history
| Year | Property taxes | Tax assessment |
|---|---|---|
| 2024 | -- | $145,000 |
| 2023 | -- | $145,000 |
| 2022 | -- | $145,000 |
Find assessor info on the county website
Neighborhood: Front Park
Nearby schools
GreatSchools rating
- 2/10Frank A Sedita School 30Grades: PK-8Distance: 0.2 mi
- 2/10International Preparatory School At Grover ClevelaGrades: 9-12Distance: 0.6 mi
- 3/10International SchoolGrades: PK-8Distance: 0.5 mi
Schools provided by the listing agent
- District: Buffalo
Source: NYSAMLSs. This data may not be complete. We recommend contacting the local school district to confirm school assignments for this home.
