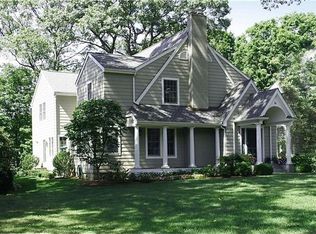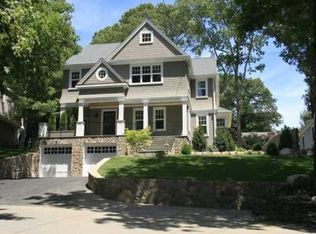Old World Charm abounds in this Classic 1929 Colonial nestled on a peaceful cul-de-sac in one of Darien's most desirable neighborhoods This warm and inviting home was lovingly cared for by the same family for 48 years and is ready for new owners to make it their own Step inside and notice the period arched doorways, original hardwood floors and timeless architectural details. The spacious elegant Living Room boasts a wood burning fireplace and a wall of windows allowing for tons of natural light which spills into the Formal Dining room with built-ins and vintage butler's door. The adjacent Kitchen features ample cabinet and counter space, period built-ins, a new dishwasher and refrigerator plus a pantry with access to the powder room. The main level also includes a cozy Den with more quaint built-ins, a large home office and the Master Bedroom Suite with full bath and walk-in closet. Venture up the grand staircase with a stunning arched window and you will find three generous Bedrooms all with hardwood floors, a full bath, walk-in hall closet and pull-down stairs to access the attic for storage. Updates include New Roof, front stairs/railing, hw heater, refrigerator and dishwasher. This lovely home is set on a level .26 acre with room for expansion. This Vintage Charmer is a must see also an Estate Sale therefore being sold "AS IS".
This property is off market, which means it's not currently listed for sale or rent on Zillow. This may be different from what's available on other websites or public sources.

