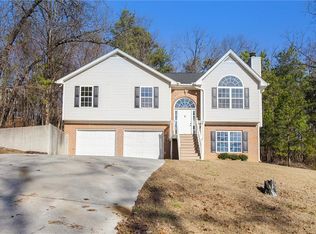Closed
$380,000
20 Chestnut Ridge Dr NE, Cartersville, GA 30121
4beds
3,024sqft
Single Family Residence, Residential
Built in 1989
0.5 Acres Lot
$394,100 Zestimate®
$126/sqft
$2,295 Estimated rent
Home value
$394,100
$359,000 - $434,000
$2,295/mo
Zestimate® history
Loading...
Owner options
Explore your selling options
What's special
Discover Spacious Living in a Tranquil Setting: This well maintained 3,000+ square foot home offers amazing potential. Nestled in a peaceful neighborhood, this property is ideal for families seeking a spacious and welcoming home. Enjoy multiple levels of living space, providing ample room for entertaining and relaxation. From the large two car garage, to the large lower level, buyers will have unlimited potential to put a customized touch on a great property. Newer AC unit, in 2024 new dishwasher, refrigerator, kitchen sink, & garbage disposal installed. One level boasts an in-law suite and the kitchen cabinets and counters have been refinished and the kitchen painted. Don't miss this opportunity to make this spacious home your own! Schedule a viewing today and discover the perfect blend of comfort and convenience.
Zillow last checked: 8 hours ago
Listing updated: April 18, 2025 at 10:53pm
Listing Provided by:
Jeremy Austin,
Atlanta Communities Real Estate Brokerage 706-344-7246
Bought with:
CARLA FOWLER, 272710
Coldwell Banker Kinard Realty
Source: FMLS GA,MLS#: 7523755
Facts & features
Interior
Bedrooms & bathrooms
- Bedrooms: 4
- Bathrooms: 3
- Full bathrooms: 3
Primary bedroom
- Features: In-Law Floorplan
- Level: In-Law Floorplan
Bedroom
- Features: In-Law Floorplan
Primary bathroom
- Features: Double Vanity, Separate His/Hers, Separate Tub/Shower
Dining room
- Features: Separate Dining Room
Kitchen
- Features: Cabinets Other, Other Surface Counters
Heating
- Central, Natural Gas
Cooling
- Ceiling Fan(s), Central Air
Appliances
- Included: Dishwasher, Disposal, Gas Range, Gas Water Heater, Refrigerator
- Laundry: Laundry Room, Lower Level
Features
- Cathedral Ceiling(s), Track Lighting, Vaulted Ceiling(s), Walk-In Closet(s)
- Flooring: Carpet, Hardwood, Laminate
- Windows: Insulated Windows
- Basement: Exterior Entry,Interior Entry,Partial,Unfinished
- Number of fireplaces: 1
- Fireplace features: Family Room
- Common walls with other units/homes: No Common Walls
Interior area
- Total structure area: 3,024
- Total interior livable area: 3,024 sqft
- Finished area above ground: 3,024
Property
Parking
- Total spaces: 6
- Parking features: Driveway, Garage, Garage Door Opener, Garage Faces Side
- Garage spaces: 2
- Has uncovered spaces: Yes
Accessibility
- Accessibility features: None
Features
- Levels: Multi/Split
- Patio & porch: Deck, Patio, Rear Porch
- Exterior features: Rear Stairs, Storage, No Dock
- Pool features: None
- Spa features: None
- Fencing: None
- Has view: Yes
- View description: Neighborhood, Trees/Woods
- Waterfront features: None
- Body of water: None
Lot
- Size: 0.50 Acres
- Features: Back Yard, Corner Lot, Front Yard, Wooded
Details
- Additional structures: Outbuilding
- Parcel number: 0070L 0001 011
- Other equipment: None
- Horse amenities: None
Construction
Type & style
- Home type: SingleFamily
- Architectural style: Contemporary
- Property subtype: Single Family Residence, Residential
Materials
- Cedar
- Foundation: None
- Roof: Composition
Condition
- Resale
- New construction: No
- Year built: 1989
Utilities & green energy
- Electric: 110 Volts, 220 Volts in Garage, 220 Volts in Workshop
- Sewer: Public Sewer
- Water: Public
- Utilities for property: Cable Available, Sewer Available
Green energy
- Energy efficient items: None
- Energy generation: None
Community & neighborhood
Security
- Security features: Security Lights, Smoke Detector(s)
Community
- Community features: None
Location
- Region: Cartersville
- Subdivision: Chestnut Ridge
Other
Other facts
- Road surface type: Asphalt
Price history
| Date | Event | Price |
|---|---|---|
| 4/18/2025 | Sold | $380,000-3.8%$126/sqft |
Source: | ||
| 4/9/2025 | Pending sale | $395,000$131/sqft |
Source: | ||
| 3/12/2025 | Price change | $395,000-1.3%$131/sqft |
Source: | ||
| 2/13/2025 | Listed for sale | $400,000+1.3%$132/sqft |
Source: | ||
| 11/15/2024 | Listing removed | $395,000$131/sqft |
Source: | ||
Public tax history
Tax history is unavailable.
Neighborhood: 30121
Nearby schools
GreatSchools rating
- 7/10White Elementary SchoolGrades: PK-5Distance: 3.5 mi
- 7/10Cass Middle SchoolGrades: 6-8Distance: 3.6 mi
- 7/10Cass High SchoolGrades: 9-12Distance: 3.7 mi
Schools provided by the listing agent
- Elementary: White - Bartow
- Middle: Cass
- High: Cass
Source: FMLS GA. This data may not be complete. We recommend contacting the local school district to confirm school assignments for this home.
Get a cash offer in 3 minutes
Find out how much your home could sell for in as little as 3 minutes with a no-obligation cash offer.
Estimated market value
$394,100
