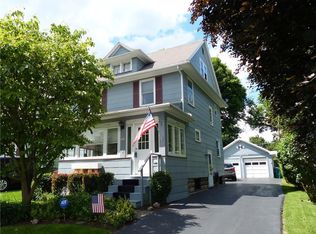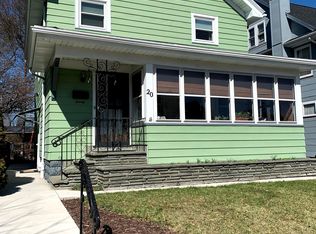Closed
$230,000
20 Clarington St, Rochester, NY 14609
3beds
1,276sqft
Single Family Residence
Built in 1930
3,484.8 Square Feet Lot
$-- Zestimate®
$180/sqft
$1,969 Estimated rent
Maximize your home sale
Get more eyes on your listing so you can sell faster and for more.
Home value
Not available
Estimated sales range
Not available
$1,969/mo
Zestimate® history
Loading...
Owner options
Explore your selling options
What's special
Open House Sun 7/20 3pm-430pm. Don’t miss this rare opportunity to own a beautifully maintained Colonial home, nestled in one of the area’s most popular neighborhoods. This home is situated on two tax parcels—one in the City (with trash and leaf pickup) and one in Irondequoit (East Irondequoit Schools). From the moment you walk in, you'll be captivated by the charm. The three season front porch is a great place to relax. The family room is open to the dining room. The dining room has a newer Anderson slider that leads to a fully fenced, private back yard. The kitchen is open to the dining room. All appliances are included. Upstairs, you’ll find three bedrooms and a full bathroom. The walk-up attic provides great storage with the possibility of finishing it. The dry lower level is partially finished with a recreation room, a full bath and a laundry area. A full tear off roof was completed in 2024. Greenlight internet provides a super fast and reliable connection. The one car garage has an opener and a newer overhead door. Delayed negotiations begin Tuesday, July 22nd at 3:00 PM. Schedule your showing today and discover the charm and comfort this home has to offer!
Zillow last checked: 8 hours ago
Listing updated: September 10, 2025 at 07:46am
Listed by:
Mary Wenderlich 585-362-8979,
Keller Williams Realty Greater Rochester
Bought with:
Alan J. Wood, 49WO1164272
RE/MAX Plus
Source: NYSAMLSs,MLS#: R1618883 Originating MLS: Rochester
Originating MLS: Rochester
Facts & features
Interior
Bedrooms & bathrooms
- Bedrooms: 3
- Bathrooms: 2
- Full bathrooms: 2
Heating
- Gas, Forced Air
Appliances
- Included: Dryer, Dishwasher, Gas Oven, Gas Range, Gas Water Heater, Microwave, Refrigerator, Washer
- Laundry: In Basement
Features
- Breakfast Bar, Ceiling Fan(s), Separate/Formal Dining Room, Entrance Foyer, Separate/Formal Living Room, Sliding Glass Door(s), Natural Woodwork
- Flooring: Carpet, Ceramic Tile, Hardwood, Laminate, Varies
- Doors: Sliding Doors
- Basement: Full,Partially Finished
- Has fireplace: No
Interior area
- Total structure area: 1,276
- Total interior livable area: 1,276 sqft
Property
Parking
- Total spaces: 1
- Parking features: Detached, Electricity, Garage, Garage Door Opener
- Garage spaces: 1
Features
- Levels: Two
- Stories: 2
- Exterior features: Blacktop Driveway, Fully Fenced
- Fencing: Full
Lot
- Size: 3,484 sqft
- Dimensions: 38 x 105
- Features: Irregular Lot, Near Public Transit, Residential Lot
Details
- Parcel number: 2634001071400001012000
- Special conditions: Standard
Construction
Type & style
- Home type: SingleFamily
- Architectural style: Colonial,Historic/Antique
- Property subtype: Single Family Residence
Materials
- Aluminum Siding, Copper Plumbing
- Foundation: Block
- Roof: Asphalt
Condition
- Resale
- Year built: 1930
Utilities & green energy
- Electric: Circuit Breakers
- Sewer: Connected
- Water: Connected, Public
- Utilities for property: Cable Available, Sewer Connected, Water Connected
Community & neighborhood
Location
- Region: Rochester
- Subdivision: Peverill Resub
Other
Other facts
- Listing terms: Cash,Conventional,FHA,VA Loan
Price history
| Date | Event | Price |
|---|---|---|
| 9/9/2025 | Sold | $230,000+9.5%$180/sqft |
Source: | ||
| 7/27/2025 | Pending sale | $210,000$165/sqft |
Source: | ||
| 7/16/2025 | Listed for sale | $210,000+27.3%$165/sqft |
Source: | ||
| 6/8/2020 | Sold | $165,000+106.3%$129/sqft |
Source: Agent Provided Report a problem | ||
| 7/12/2007 | Sold | $80,000+12.7%$63/sqft |
Source: Public Record Report a problem | ||
Public tax history
| Year | Property taxes | Tax assessment |
|---|---|---|
| 2024 | -- | $37,700 +277% |
| 2023 | -- | $10,000 |
| 2022 | -- | $10,000 |
Find assessor info on the county website
Neighborhood: 14609
Nearby schools
GreatSchools rating
- NAHelendale Road Primary SchoolGrades: PK-2Distance: 0.8 mi
- 3/10East Irondequoit Middle SchoolGrades: 6-8Distance: 1.6 mi
- 6/10Eastridge Senior High SchoolGrades: 9-12Distance: 2.6 mi
Schools provided by the listing agent
- District: East Irondequoit
Source: NYSAMLSs. This data may not be complete. We recommend contacting the local school district to confirm school assignments for this home.

