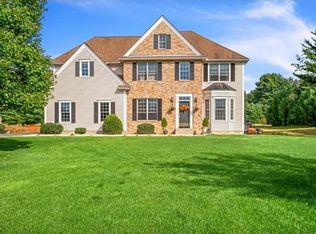ABSOLUTE MUST SEE Custom built turn-key home 6rm 3 br 2 ½ bath colonial built for entertaining in mind! Exterior has wonderful front entry to greet your guests, large patio w/ fire pit, great for those outdoor gatherings and an above ground pool with a lg deck for the hot summer days, surrounded by mature trees w/ plenty of privacy.Interior features a fabulous kitchen, custom cabinetry, large pantry, and 1st fl.Laundry open to the large living room w/ lovely hardwood floors and pellet stove,formal dining area and family room w/ convenient 1st fl half bath.The spacious master bedroom w/ huge walk in closet also features master bath which provides luxurious jacuzzi tub & shower, dual vanity sinks. Large basement waiting for your finishing touches provides even more possibilities. Forced air w/central air, tankless hot water, solar panel system and owners are willing to provide $1000 credit at closing because of accumulation w utility Co. Easy to Show!
This property is off market, which means it's not currently listed for sale or rent on Zillow. This may be different from what's available on other websites or public sources.

