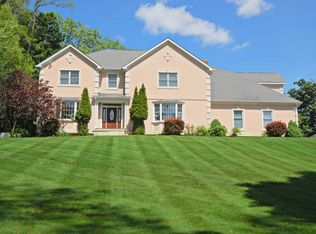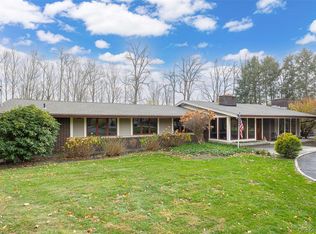Pride of ownership shows throughout this model like home from House Beautiful. Completely updated 4 bedroom Cape Cod Colonial. Entertain in the large living room with masonry fireplace and huge picture window. Bright formal dining room with bay window. Large kitchen with breakfast island that opens out to an inviting sunroom and family room. First floor master bedroom with an amazing full bath, walk in and cedar closets. 3 large bedrooms and updated full bath upstairs. Extensive hardwood floors and custom molding on both living levels. One acre of beautiful park-like property with perennial gardens. Relax on the patio or wrap-around deck that overlooks the Golf Course and beautiful sun set views. Plenty of storage in full basement with laundry and workshop. Great commuter location, close to Taconic, I 84, trains and shopping.
This property is off market, which means it's not currently listed for sale or rent on Zillow. This may be different from what's available on other websites or public sources.

