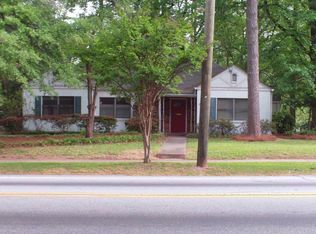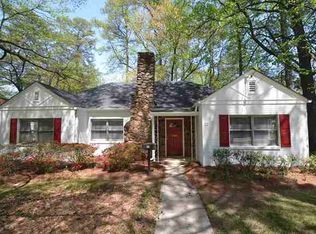Welcome home to this stunning all brick totally renovated home in the heart of Avondale Estates. This home was featured on the 2019 Avondale Estates Christmas Tour of Homes! Stunning renovation full of designer touches from luxury lighting to wide-plank flooring. Open concept floorplan with beautiful exposed wood beams. Incredible chef's kitchen with Shaker cabinetry, natural quartzite countertops, professional style stainless steel appliances, wine storage, exposed wood shelving, stainless steel farmhouse sink, breakfast bar, and dramatic subway tiled wall. Light filled family room with brick fireplace with hand hewn mantle. New master retreat on the second floor with vaulted shiplap ceiling with exposed beams, arched entry door, exposed brickwork, and wonderful bath with claw foot tub and curbless shower. The main floor features 4 bedrooms and two new baths. Spacious laundry room with exposed wood ceiling. Private level fenced backyard offers plenty of room for pets and play and features a large brick patio with pergola and raised bed gardening area. New roof, windows, and more. Smart wi-fi thermostat with zone sensors. Limewashed brick exterior with board and batten shutters. Covered front porch with tongue and groove wood ceiling. Walk to downtown Avondale Estates. Seconds to restaurants, shopping, Downtown Decatur, and more.
This property is off market, which means it's not currently listed for sale or rent on Zillow. This may be different from what's available on other websites or public sources.

