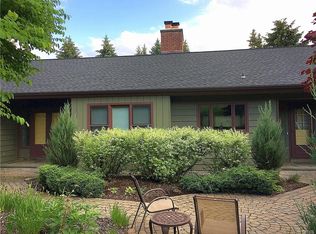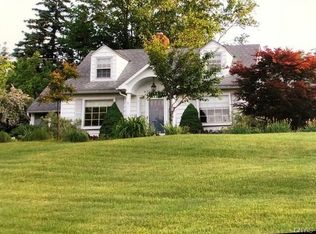Closed
$368,000
20 Cross Rd, Syracuse, NY 13224
4beds
4,294sqft
Single Family Residence
Built in 1970
0.35 Acres Lot
$-- Zestimate®
$86/sqft
$4,114 Estimated rent
Home value
Not available
Estimated sales range
Not available
$4,114/mo
Zestimate® history
Loading...
Owner options
Explore your selling options
What's special
Sprawling Executive Ranch in Bradford Heights-Jamesville School District
Affordable elegance meets untapped potential in a coveted neighborhood.
Welcome to this expansive executive ranch nestled in the desirable Bradford Heights subdivision within the renowned Jamesville-Dewitt school district. Offering more than 4,000 sq ft of living space, this home is a rare find, ideal for those seeking room to grow and entertain- and it's ready for your personal touch.r
Key Highlights & Layout
Oversized 2-car garage with ample storage space and room to organize.
Welcoming foyer opens into a large sized kitchen and adjacent large living room. The living room boast a stunning brick, wood-burning fireplace, flanked by built-in bookshelves-perfect for cozy evenings or entertaining.
Spacious family room, deluxe formal dining room, and a private first-floor office, all offering flexible living configurations.
Convenient first-floor laundry room, ideal for everyday ease.
First floor primary suite features an en-suite bathroom, a second sizeable bedroom and full bath complete the main level.
Finished lower level with two additional large bedrooms, full bath, second kitchen, and a generous family room warmed by another fireplace. Tax records indicate 2294 square ft- this does not include the finished lower level with an additional 2000 square feet. The tax records for the basement shows 640 square feet, but there is actually 2000 square feet in the basement.
Dual walk-outs create the rare opportunity for a guest suite or in-law apartment, with one walk-out leading to an enclosed patio equipped with a built-in-grill ideal for dining and enjoyment of the private, tree-lined backyard.
Endless Possibilities
While this home needs some TLC, the core structure and layout are great-your updates can breathe new life into this home that will shine. Don't miss this hidden gem in Bradford Heights.
Zillow last checked: 8 hours ago
Listing updated: October 01, 2025 at 07:24am
Listed by:
Tim M McCarthy 315-682-7197,
Hunt Real Estate ERA
Bought with:
Greg Wakeman, 10401363562
Hunt Real Estate Era
Source: NYSAMLSs,MLS#: S1619908 Originating MLS: Syracuse
Originating MLS: Syracuse
Facts & features
Interior
Bedrooms & bathrooms
- Bedrooms: 4
- Bathrooms: 4
- Full bathrooms: 3
- 1/2 bathrooms: 1
- Main level bathrooms: 2
- Main level bedrooms: 2
Heating
- Gas, Hot Water
Cooling
- Central Air
Appliances
- Included: Dishwasher, Disposal, Gas Water Heater, Microwave, Refrigerator
- Laundry: Main Level
Features
- Den, Separate/Formal Dining Room, Entrance Foyer, Eat-in Kitchen, Granite Counters, Kitchen Island, In-Law Floorplan, Main Level Primary, Primary Suite
- Flooring: Carpet, Varies
- Basement: Full,Finished,Walk-Out Access
- Has fireplace: No
Interior area
- Total structure area: 4,294
- Total interior livable area: 4,294 sqft
- Finished area below ground: 640
Property
Parking
- Total spaces: 2
- Parking features: Attached, Garage, Driveway, Garage Door Opener
- Attached garage spaces: 2
Features
- Levels: One
- Stories: 1
- Patio & porch: Patio
- Exterior features: Blacktop Driveway, Patio
Lot
- Size: 0.35 Acres
- Dimensions: 100 x 125
- Features: Irregular Lot, Residential Lot
Details
- Parcel number: 31268905500000100060000000
- Special conditions: Estate
Construction
Type & style
- Home type: SingleFamily
- Architectural style: Ranch
- Property subtype: Single Family Residence
Materials
- Shake Siding, Copper Plumbing
- Foundation: Block
- Roof: Asphalt
Condition
- Resale
- Year built: 1970
Utilities & green energy
- Electric: Circuit Breakers
- Sewer: Connected
- Water: Connected, Public
- Utilities for property: High Speed Internet Available, Sewer Connected, Water Connected
Community & neighborhood
Location
- Region: Syracuse
- Subdivision: Bradford Heights
Other
Other facts
- Listing terms: Cash,Conventional,VA Loan
Price history
| Date | Event | Price |
|---|---|---|
| 9/25/2025 | Sold | $368,000+5.1%$86/sqft |
Source: | ||
| 9/8/2025 | Pending sale | $350,000$82/sqft |
Source: | ||
| 7/21/2025 | Contingent | $350,000$82/sqft |
Source: | ||
| 7/8/2025 | Listed for sale | $350,000+38.9%$82/sqft |
Source: | ||
| 10/31/2011 | Sold | $252,000+0.8%$59/sqft |
Source: Public Record Report a problem | ||
Public tax history
| Year | Property taxes | Tax assessment |
|---|---|---|
| 2024 | -- | $387,100 +14% |
| 2023 | -- | $339,600 +8% |
| 2022 | -- | $314,400 +14% |
Find assessor info on the county website
Neighborhood: 13224
Nearby schools
GreatSchools rating
- 7/10Jamesville Dewitt Middle SchoolGrades: 5-8Distance: 0.9 mi
- 9/10Jamesville Dewitt High SchoolGrades: 9-12Distance: 2.9 mi
- 8/10Tecumseh Elementary SchoolGrades: PK-4Distance: 0.5 mi
Schools provided by the listing agent
- Middle: Jamesville-Dewitt Middle
- High: Jamesville-Dewitt High
- District: Jamesville-Dewitt
Source: NYSAMLSs. This data may not be complete. We recommend contacting the local school district to confirm school assignments for this home.

