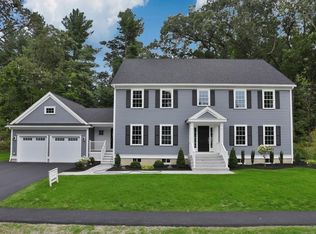Sold for $950,000
$950,000
20 Dana Rd, Reading, MA 01867
3beds
2,248sqft
Single Family Residence
Built in 1953
0.35 Acres Lot
$962,400 Zestimate®
$423/sqft
$3,664 Estimated rent
Home value
$962,400
$895,000 - $1.04M
$3,664/mo
Zestimate® history
Loading...
Owner options
Explore your selling options
What's special
This charming 3-bedroom, 2-bathroom home offers a perfect blend of character, space, and modern updates. From the moment you walk in, you’re greeted by a stunning great room featuring vaulted ceilings, exposed wood beams, and skylights with ample natural light. It’s the kind of room that instantly feels like the heart of the home. The updated kitchen is thoughtfully designed with ample cabinetry, modern appliances, and great flow into the dining and living areas. Just off the main living space, you'll find a four-season porch that invites year-round enjoyment. The finished basement offers more flexibility, whether you need a home office, gym, playroom, or guest space. The fully fenced-in backyard offers a private and spacious outdoor area, ideal for entertaining, relaxing, or enjoying a variety of recreational activities. With a functional layout, loads of natural light, and tasteful updates throughout, this home is completely move-in ready.
Zillow last checked: 8 hours ago
Listing updated: September 25, 2025 at 01:20pm
Listed by:
Brian Reardon 978-626-2984,
Five Mark Realty Group LLC 978-539-7335
Bought with:
Brian Reardon
Five Mark Realty Group LLC
Source: MLS PIN,MLS#: 73413192
Facts & features
Interior
Bedrooms & bathrooms
- Bedrooms: 3
- Bathrooms: 2
- Full bathrooms: 2
Primary bedroom
- Features: Ceiling Fan(s), Closet, Flooring - Hardwood
- Level: First
- Area: 147.47
- Dimensions: 11.42 x 12.92
Bedroom 2
- Features: Closet, Flooring - Hardwood
- Level: First
- Area: 124.63
- Dimensions: 11.42 x 10.92
Bedroom 3
- Features: Closet, Flooring - Hardwood
- Level: First
- Area: 89.96
- Dimensions: 8.5 x 10.58
Bathroom 1
- Level: First
Bathroom 2
- Level: Basement
Dining room
- Features: Closet, Flooring - Hardwood
- Level: First
- Area: 249.72
- Dimensions: 19.33 x 12.92
Kitchen
- Features: Flooring - Hardwood, Recessed Lighting
- Level: First
- Area: 175.19
- Dimensions: 19.83 x 8.83
Living room
- Features: Skylight, Beamed Ceilings, Vaulted Ceiling(s), Flooring - Hardwood, Recessed Lighting
- Level: First
- Area: 368
- Dimensions: 17.25 x 21.33
Heating
- Electric Baseboard, Hot Water, Natural Gas, Propane
Cooling
- Window Unit(s), Wall Unit(s)
Appliances
- Included: Gas Water Heater, Range, Dishwasher, Disposal, Microwave, Refrigerator, Freezer, Washer, Dryer, Range Hood
- Laundry: In Basement, Electric Dryer Hookup, Washer Hookup
Features
- Bathroom - Full, Recessed Lighting, Sun Room, Media Room, Walk-up Attic
- Flooring: Tile, Carpet, Hardwood, Flooring - Wall to Wall Carpet, Flooring - Vinyl
- Basement: Full,Finished
- Number of fireplaces: 2
- Fireplace features: Dining Room, Living Room
Interior area
- Total structure area: 2,248
- Total interior livable area: 2,248 sqft
- Finished area above ground: 1,380
- Finished area below ground: 868
Property
Parking
- Total spaces: 7
- Parking features: Attached, Paved Drive, Off Street
- Attached garage spaces: 2
- Uncovered spaces: 5
Features
- Patio & porch: Porch, Porch - Enclosed, Deck - Vinyl, Patio
- Exterior features: Porch, Porch - Enclosed, Deck - Vinyl, Patio, Rain Gutters, Storage
- Fencing: Fenced/Enclosed
Lot
- Size: 0.35 Acres
- Features: Level
Details
- Parcel number: 737089
- Zoning: S20
Construction
Type & style
- Home type: SingleFamily
- Architectural style: Ranch
- Property subtype: Single Family Residence
Materials
- Frame
- Foundation: Concrete Perimeter
- Roof: Shingle
Condition
- Remodeled
- Year built: 1953
Utilities & green energy
- Electric: 200+ Amp Service
- Sewer: Public Sewer
- Water: Public
- Utilities for property: for Electric Range, for Electric Oven, for Electric Dryer, Washer Hookup
Community & neighborhood
Community
- Community features: Shopping, Park, Walk/Jog Trails, Medical Facility, Bike Path, Highway Access, Public School
Location
- Region: Reading
Price history
| Date | Event | Price |
|---|---|---|
| 9/24/2025 | Sold | $950,000-4%$423/sqft |
Source: MLS PIN #73413192 Report a problem | ||
| 8/28/2025 | Contingent | $989,999$440/sqft |
Source: MLS PIN #73413192 Report a problem | ||
| 8/25/2025 | Listed for sale | $989,999$440/sqft |
Source: MLS PIN #73413192 Report a problem | ||
| 8/12/2025 | Contingent | $989,999$440/sqft |
Source: MLS PIN #73413192 Report a problem | ||
| 8/4/2025 | Listed for sale | $989,999+80%$440/sqft |
Source: MLS PIN #73413192 Report a problem | ||
Public tax history
| Year | Property taxes | Tax assessment |
|---|---|---|
| 2025 | $8,884 +1.2% | $780,000 +4.1% |
| 2024 | $8,782 +3.2% | $749,300 +10.9% |
| 2023 | $8,507 +3.9% | $675,700 +10% |
Find assessor info on the county website
Neighborhood: 01867
Nearby schools
GreatSchools rating
- 8/10J. Warren Killam Elementary SchoolGrades: K-5Distance: 0.1 mi
- 8/10Arthur W Coolidge Middle SchoolGrades: 6-8Distance: 1 mi
- 8/10Reading Memorial High SchoolGrades: 9-12Distance: 1 mi
Schools provided by the listing agent
- Elementary: Killam
- High: Reading High
Source: MLS PIN. This data may not be complete. We recommend contacting the local school district to confirm school assignments for this home.
Get a cash offer in 3 minutes
Find out how much your home could sell for in as little as 3 minutes with a no-obligation cash offer.
Estimated market value$962,400
Get a cash offer in 3 minutes
Find out how much your home could sell for in as little as 3 minutes with a no-obligation cash offer.
Estimated market value
$962,400
