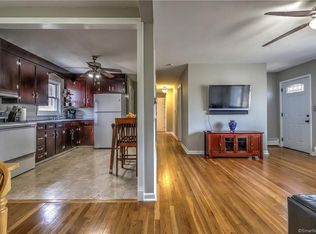Sold for $340,000
$340,000
20 Daniel Road, West Haven, CT 06516
3beds
1,056sqft
Single Family Residence
Built in 1955
10,018.8 Square Feet Lot
$402,100 Zestimate®
$322/sqft
$2,752 Estimated rent
Home value
$402,100
$382,000 - $422,000
$2,752/mo
Zestimate® history
Loading...
Owner options
Explore your selling options
What's special
Welcome to this Charming 3 Bedroom West End Ranch! Beautiful new kitchen with quartz counters, shaker cabinets and new appliances. Light and bright throughout-this lovely home offers a wonderful flow with open concept living/dining room that leads to the beautifully updated kitchen along with Hardwood flooring. 3 generous-sized bedrooms and remodeled main bath with wainscoting complete the first floor. The partially finished walk-out lower lever (~ 400 SF) has been plumbed for an additional bath and is ready for you to add your personal touches offering endless possibilities that can be used as a family room, office space, or workout room. The partially fenced backyard is perfect for entertaining with stone patio and fire pit. Notable updates include newer Harvey windows, Vinyl Siding, boiler 2015,water heater 2013 Solar Panels 2018, kitchen update 2021, along with new garage door opener. Fantastic neighborhood-close to beaches, school, train station, park, restaurants, shopping and highways. Rarely available-truly a lovely home! ***MULTIPLE OFFERS RECEIVED HIGHEST/BEST MONDAY 6:00pm
Zillow last checked: 8 hours ago
Listing updated: July 09, 2024 at 08:17pm
Listed by:
Donna Sienko 860-841-5880,
Berkshire Hathaway NE Prop. 860-515-3100
Bought with:
Courtney Angelicola, RES.0820810
Keller Williams Prestige Prop.
Source: Smart MLS,MLS#: 170562336
Facts & features
Interior
Bedrooms & bathrooms
- Bedrooms: 3
- Bathrooms: 1
- Full bathrooms: 1
Primary bedroom
- Features: Ceiling Fan(s), Hardwood Floor
- Level: Main
Bedroom
- Features: Ceiling Fan(s), Hardwood Floor
- Level: Main
Bedroom
- Features: Ceiling Fan(s), Hardwood Floor
- Level: Main
Bathroom
- Features: Tub w/Shower
- Level: Main
Dining room
- Features: Ceiling Fan(s), Combination Liv/Din Rm, Hardwood Floor
- Level: Main
Kitchen
- Features: Quartz Counters, Remodeled
- Level: Main
Living room
- Features: Bay/Bow Window, Combination Liv/Din Rm, Hardwood Floor
- Level: Main
Heating
- Baseboard, Natural Gas
Cooling
- Ceiling Fan(s), Window Unit(s)
Appliances
- Included: Oven/Range, Refrigerator, Washer, Dryer, Water Heater
- Laundry: Lower Level
Features
- Doors: Storm Door(s)
- Windows: Thermopane Windows
- Basement: Full,Partially Finished
- Attic: Pull Down Stairs
- Has fireplace: No
Interior area
- Total structure area: 1,056
- Total interior livable area: 1,056 sqft
- Finished area above ground: 1,056
Property
Parking
- Total spaces: 1
- Parking features: Attached, Asphalt
- Attached garage spaces: 1
- Has uncovered spaces: Yes
Features
- Patio & porch: Patio
- Fencing: Partial
Lot
- Size: 10,018 sqft
- Features: Level, Rolling Slope
Details
- Parcel number: 1417938
- Zoning: R2
Construction
Type & style
- Home type: SingleFamily
- Architectural style: Ranch
- Property subtype: Single Family Residence
Materials
- Vinyl Siding
- Foundation: Concrete Perimeter
- Roof: Asphalt
Condition
- New construction: No
- Year built: 1955
Utilities & green energy
- Sewer: Public Sewer
- Water: Public
- Utilities for property: Cable Available
Green energy
- Energy efficient items: Doors, Windows
- Energy generation: Solar
Community & neighborhood
Community
- Community features: Library, Park, Playground
Location
- Region: West Haven
- Subdivision: West Shore
Price history
| Date | Event | Price |
|---|---|---|
| 6/23/2023 | Sold | $340,000+13.4%$322/sqft |
Source: | ||
| 5/14/2023 | Pending sale | $299,900$284/sqft |
Source: | ||
| 4/25/2023 | Contingent | $299,900$284/sqft |
Source: | ||
| 4/22/2023 | Listed for sale | $299,900+87.4%$284/sqft |
Source: | ||
| 6/26/2017 | Sold | $160,000$152/sqft |
Source: | ||
Public tax history
| Year | Property taxes | Tax assessment |
|---|---|---|
| 2025 | $7,202 +4.6% | $219,100 +49.2% |
| 2024 | $6,882 +3.9% | $146,860 |
| 2023 | $6,623 +1.8% | $146,860 |
Find assessor info on the county website
Neighborhood: 06516
Nearby schools
GreatSchools rating
- 8/10Alma E. Pagels SchoolGrades: PK-4Distance: 0.1 mi
- 5/10Harry M. Bailey Middle SchoolGrades: 7-8Distance: 0.8 mi
- 3/10West Haven High SchoolGrades: 9-12Distance: 1.9 mi
Schools provided by the listing agent
- High: West Haven
Source: Smart MLS. This data may not be complete. We recommend contacting the local school district to confirm school assignments for this home.

Get pre-qualified for a loan
At Zillow Home Loans, we can pre-qualify you in as little as 5 minutes with no impact to your credit score.An equal housing lender. NMLS #10287.
