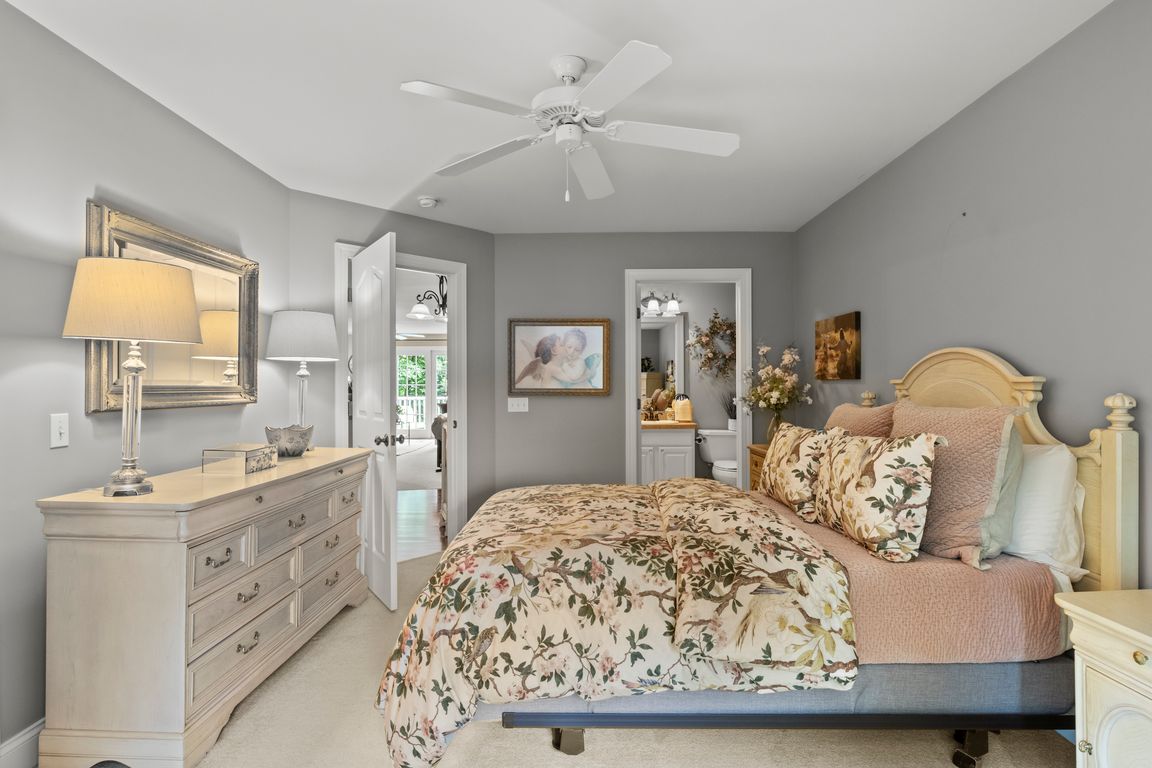
Pending
$259,900
2beds
1,125sqft
20 Dann Rd APT D, East Amherst, NY 14051
2beds
1,125sqft
Townhouse, condominium
Built in 2006
1 Garage space
$231 price/sqft
$285 monthly HOA fee
What's special
Central airPrivate garagePrivate balconyFull en-suite bathGenerous closet spaceSpacious primary suitePrivate entrance
Bright, breezy, and beautifully maintained—this 2-bedroom, 2-bath condo brings together the comfort of home with the ease of condo living. Located on the second floor with its own private entrance, this unit offers the best of both worlds: a sense of privacy with low-maintenance convenience. Step inside to an open, ...
- 61 days
- on Zillow |
- 75 |
- 0 |
Source: NYSAMLSs,MLS#: B1615566 Originating MLS: Buffalo
Originating MLS: Buffalo
Travel times
Kitchen
Living Room
Dining Room
Zillow last checked: 7 hours ago
Listing updated: July 23, 2025 at 05:37am
Listing by:
HUNT Real Estate Corporation 716-633-0300,
Enas L Latif 716-417-4755
Source: NYSAMLSs,MLS#: B1615566 Originating MLS: Buffalo
Originating MLS: Buffalo
Facts & features
Interior
Bedrooms & bathrooms
- Bedrooms: 2
- Bathrooms: 2
- Full bathrooms: 2
Bedroom 1
- Level: Second
- Dimensions: 16.00 x 11.00
Bedroom 2
- Level: Second
- Dimensions: 11.00 x 10.00
Basement
- Level: Basement
- Dimensions: 32.00 x 24.00
Kitchen
- Level: Second
- Dimensions: 15.00 x 9.00
Living room
- Level: Second
- Dimensions: 20.00 x 14.00
Other
- Level: Second
- Dimensions: 15.00 x 8.00
Heating
- Gas, Forced Air
Cooling
- Central Air
Appliances
- Included: Dishwasher, Electric Oven, Electric Range, Gas Water Heater, Microwave, Refrigerator
- Laundry: Upper Level
Features
- Breakfast Bar, Ceiling Fan(s), Entrance Foyer, Separate/Formal Living Room, Kitchen/Family Room Combo, Living/Dining Room, Sliding Glass Door(s), Solid Surface Counters, Window Treatments, Bath in Primary Bedroom
- Flooring: Carpet, Hardwood, Tile, Varies
- Doors: Sliding Doors
- Windows: Drapes
- Basement: Full
- Has fireplace: No
Interior area
- Total structure area: 1,125
- Total interior livable area: 1,125 sqft
Video & virtual tour
Property
Parking
- Total spaces: 1
- Parking features: Assigned, Detached, Garage, One Space, Garage Door Opener
- Garage spaces: 1
Features
- Patio & porch: Balcony
- Exterior features: Balcony
Lot
- Size: 1,306.8 Square Feet
- Dimensions: 25 x 45
- Features: Corner Lot, Irregular Lot, Near Public Transit
Details
- Parcel number: 1422890168300001001000D
- Special conditions: Standard
Construction
Type & style
- Home type: Condo
- Property subtype: Townhouse, Condominium
Materials
- Aluminum Siding, Vinyl Siding
- Roof: Asphalt
Condition
- Resale
- Year built: 2006
Utilities & green energy
- Electric: Circuit Breakers
- Sewer: Connected
- Water: Connected, Public
- Utilities for property: Cable Available, Electricity Connected, High Speed Internet Available, Sewer Connected, Water Connected
Community & HOA
Community
- Subdivision: Celtic Court Condo
HOA
- Services included: Common Area Maintenance, Insurance, Maintenance Structure, Sewer, Snow Removal, Trash, Water
- HOA fee: $285 monthly
- HOA name: Andruschat
- HOA phone: 000-000-0000
Location
- Region: East Amherst
Financial & listing details
- Price per square foot: $231/sqft
- Tax assessed value: $177,500
- Annual tax amount: $3,663
- Date on market: 6/17/2025
- Listing terms: Cash,Conventional,FHA,VA Loan