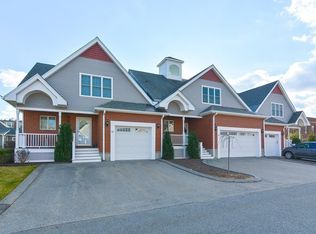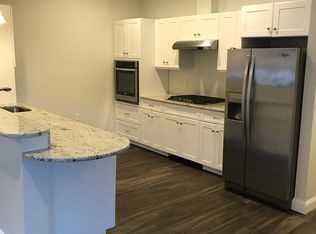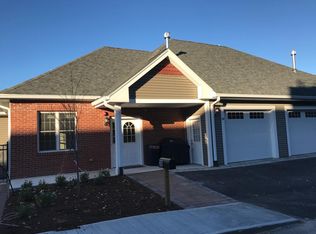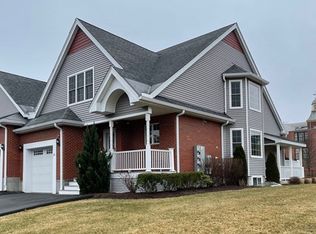Sold for $860,000 on 08/19/24
$860,000
20 Dexter Rd #12, Foxboro, MA 02035
2beds
4,198sqft
Condominium, Townhouse
Built in 2015
-- sqft lot
$-- Zestimate®
$205/sqft
$-- Estimated rent
Home value
Not available
Estimated sales range
Not available
Not available
Zestimate® history
Loading...
Owner options
Explore your selling options
What's special
Large and gorgeous three-level townhome available now with two master suites on the second floor or first floor option, study on the first floor with full bathroom and closet, office on the second floor. Gleaming wood floors throughout, custom kitchen with lots of cabinet space and granite countertops and tiled backsplash, gas fireplaced family room, 3 full bath and 2 half tiled baths, and gas fireplaced finished basement (approx. 1000'sq.ft.) with wet bar for easy entertaining. Two car attached garage, front porch and back deck to common area yard abutting the Foxboro recreation fields. Make this home yours today! Put this unit at the top of your list today, Complex is on Wastewater Treatment facility. Unit owners responsible for water and sewer charges. No German Shepards, Rotweillers, Dobermans or snakes allowed per condo docs.
Zillow last checked: 8 hours ago
Listing updated: August 20, 2024 at 08:25am
Listed by:
Douglas King 508-509-5667,
Douglas A. King Properties 508-238-2038,
Pauline Perron 508-294-8009
Bought with:
Pauline Perron
Douglas A. King Properties
Source: MLS PIN,MLS#: 73208134
Facts & features
Interior
Bedrooms & bathrooms
- Bedrooms: 2
- Bathrooms: 5
- Full bathrooms: 3
- 1/2 bathrooms: 2
Primary bedroom
- Features: Bathroom - Full, Bathroom - Double Vanity/Sink
- Level: Second
Bedroom 2
- Level: Second
Primary bathroom
- Features: Yes
Bathroom 1
- Level: First
Bathroom 2
- Level: Second
Bathroom 3
- Level: Basement
Dining room
- Level: First
Family room
- Features: Flooring - Wood, Deck - Exterior, Open Floorplan, Recessed Lighting
- Level: First
Kitchen
- Features: Flooring - Wood, Pantry, Countertops - Stone/Granite/Solid, Kitchen Island, Cabinets - Upgraded, Exterior Access, Gas Stove
- Level: First
Office
- Level: Second
Heating
- Central, Forced Air, Natural Gas, Individual
Cooling
- Central Air
Appliances
- Laundry: Second Floor, In Unit, Electric Dryer Hookup, Washer Hookup
Features
- Study, Office, Wet Bar, Walk-up Attic
- Flooring: Wood, Tile
- Doors: Insulated Doors, Storm Door(s)
- Windows: Insulated Windows
- Has basement: Yes
- Number of fireplaces: 2
- Fireplace features: Family Room
- Common walls with other units/homes: 2+ Common Walls
Interior area
- Total structure area: 4,198
- Total interior livable area: 4,198 sqft
Property
Parking
- Total spaces: 4
- Parking features: Attached, Garage Door Opener, Off Street, Paved
- Attached garage spaces: 2
- Uncovered spaces: 2
Features
- Entry location: Unit Placement(Street)
- Patio & porch: Porch, Deck
- Exterior features: Porch, Deck, Rain Gutters, Professional Landscaping, Sprinkler System
Details
- Parcel number: 4976763
- Zoning: R-15
Construction
Type & style
- Home type: Townhouse
- Property subtype: Condominium, Townhouse
Materials
- Frame, Brick
- Roof: Shingle
Condition
- Year built: 2015
Utilities & green energy
- Sewer: Other
- Water: Public
- Utilities for property: for Gas Range, for Electric Dryer, Washer Hookup, Icemaker Connection
Green energy
- Energy efficient items: Thermostat
Community & neighborhood
Community
- Community features: Public Transportation, Shopping, Park, Highway Access, Public School
Location
- Region: Foxboro
HOA & financial
HOA
- HOA fee: $645 monthly
- Services included: Insurance, Maintenance Structure, Road Maintenance, Maintenance Grounds, Snow Removal, Reserve Funds
Price history
| Date | Event | Price |
|---|---|---|
| 8/19/2024 | Sold | $860,000$205/sqft |
Source: MLS PIN #73208134 Report a problem | ||
| 7/23/2024 | Contingent | $860,000$205/sqft |
Source: MLS PIN #73208134 Report a problem | ||
| 6/19/2024 | Price change | $860,000-3.3%$205/sqft |
Source: MLS PIN #73208134 Report a problem | ||
| 3/4/2024 | Listed for sale | $889,000$212/sqft |
Source: MLS PIN #73208134 Report a problem | ||
Public tax history
Tax history is unavailable.
Neighborhood: 02035
Nearby schools
GreatSchools rating
- 5/10Ahern Middle SchoolGrades: 5-8Distance: 1 mi
- 8/10Foxborough High SchoolGrades: 9-12Distance: 1.1 mi
- 7/10Vincent M Igo Elementary SchoolGrades: K-4Distance: 1.1 mi

Get pre-qualified for a loan
At Zillow Home Loans, we can pre-qualify you in as little as 5 minutes with no impact to your credit score.An equal housing lender. NMLS #10287.



