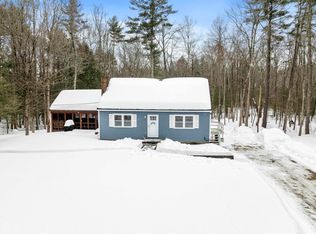Closed
Listed by:
Doreen R Soares,
Redfin Corporation 603-733-4257
Bought with: Lamacchia Realty, Inc.
$720,000
20 Dogtown Road, Exeter, NH 03833
4beds
2,826sqft
Single Family Residence
Built in 1983
2.77 Acres Lot
$823,700 Zestimate®
$255/sqft
$4,364 Estimated rent
Home value
$823,700
$774,000 - $881,000
$4,364/mo
Zestimate® history
Loading...
Owner options
Explore your selling options
What's special
From the moment you enter, you will want to call this house your HOME. Great layout which includes 4 bedrooms and 3 bathrooms, a spacious floor plan including a fabulous outdoor space perfect for everyday living and entertaining. Stroll through the first floor which includes a beautiful family room filled with natural light and large enough for all of your family and friends to gather around the fireplace. In the kitchen you'll enjoy granite countertops, stainless appliances and a gas stove. The kitchen opens to the dining room and is perfect for family dining, formal living room, office/bedroom and full bath complete the first floor. The second floor consists of a large primary suite with full bath and 2 additional bedrooms and full bath. Basement has a small finished space and great space to expand and storage. You will feel like you are out in the middle of nature but very close to downtown, shopping and schools. Yard does have an invisible fence. Showings by Appointment only Sunday 4/16 12-3 Monday 4-6 Please do not drive down the driveway (drive by) unless you have a scheduled showing. Contingent upon sellers finding suitable housing.
Zillow last checked: 8 hours ago
Listing updated: August 31, 2023 at 01:48pm
Listed by:
Doreen R Soares,
Redfin Corporation 603-733-4257
Bought with:
Chris Pasto
Lamacchia Realty, Inc.
Source: PrimeMLS,MLS#: 4948442
Facts & features
Interior
Bedrooms & bathrooms
- Bedrooms: 4
- Bathrooms: 3
- Full bathrooms: 3
Heating
- Oil, Baseboard
Cooling
- None
Appliances
- Included: Dishwasher, Dryer, Microwave, Gas Range, Refrigerator, Washer, Water Heater off Boiler
Features
- Flooring: Carpet, Hardwood, Tile
- Basement: Concrete,Interior Entry
Interior area
- Total structure area: 4,067
- Total interior livable area: 2,826 sqft
- Finished area above ground: 2,588
- Finished area below ground: 238
Property
Parking
- Total spaces: 2
- Parking features: Paved, Detached
- Garage spaces: 2
Features
- Levels: Two
- Stories: 2
Lot
- Size: 2.77 Acres
- Features: Country Setting, Level, Wooded
Details
- Parcel number: EXTRM060L013
- Zoning description: R-1
Construction
Type & style
- Home type: SingleFamily
- Architectural style: Cape
- Property subtype: Single Family Residence
Materials
- Wood Frame, Vinyl Exterior
- Foundation: Concrete
- Roof: Metal
Condition
- New construction: No
- Year built: 1983
Utilities & green energy
- Electric: 200+ Amp Service
- Sewer: Leach Field, Septic Tank
- Utilities for property: Cable Available
Community & neighborhood
Location
- Region: Exeter
Other
Other facts
- Road surface type: Paved
Price history
| Date | Event | Price |
|---|---|---|
| 8/31/2023 | Sold | $720,000+6%$255/sqft |
Source: | ||
| 4/20/2023 | Contingent | $679,000$240/sqft |
Source: | ||
| 4/12/2023 | Listed for sale | $679,000$240/sqft |
Source: | ||
Public tax history
| Year | Property taxes | Tax assessment |
|---|---|---|
| 2024 | $12,873 -1.2% | $723,600 +48.8% |
| 2023 | $13,023 +8.2% | $486,300 |
| 2022 | $12,036 +1.1% | $486,300 |
Find assessor info on the county website
Neighborhood: 03833
Nearby schools
GreatSchools rating
- 9/10Lincoln Street Elementary SchoolGrades: 3-5Distance: 2.1 mi
- 7/10Cooperative Middle SchoolGrades: 6-8Distance: 4.9 mi
- 8/10Exeter High SchoolGrades: 9-12Distance: 2.3 mi
Schools provided by the listing agent
- District: Exeter School District SAU #16
Source: PrimeMLS. This data may not be complete. We recommend contacting the local school district to confirm school assignments for this home.
Get a cash offer in 3 minutes
Find out how much your home could sell for in as little as 3 minutes with a no-obligation cash offer.
Estimated market value$823,700
Get a cash offer in 3 minutes
Find out how much your home could sell for in as little as 3 minutes with a no-obligation cash offer.
Estimated market value
$823,700
