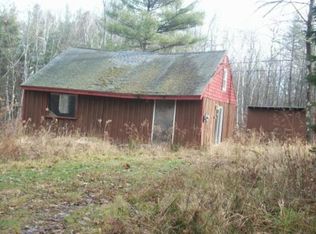Closed
Listed by:
Shawna Mazotas,
Keller Williams Realty Metro-Concord 603-226-2220
Bought with: EXP Realty
$474,000
20 Donovan Road, Gilmanton, NH 03237
3beds
2,160sqft
Single Family Residence
Built in 1979
9.54 Acres Lot
$493,600 Zestimate®
$219/sqft
$2,918 Estimated rent
Home value
$493,600
$420,000 - $582,000
$2,918/mo
Zestimate® history
Loading...
Owner options
Explore your selling options
What's special
This delightful home offers a perfect blend of rustic charm and modern comfort, making it an ideal retreat for nature lovers and homesteaders alike. Step inside to discover the warm ambiance of tongue and groove pine ceilings and walls, creating a cozy, cabin-like feel throughout the home. Enjoy gatherings in the bar room by the wood stove. The wrap around counters in the kitchen are designed for both cooking and entertaining, making it a great hub for family and friends. Upstairs you will find 3 spacious bedrooms and a full bath. With generous land surrounding the home, this property is a dream come true for anyone looking to embrace a self-sufficient lifestyle. Cultivate your own vegetable garden, and enjoy the freedom of raising chickens in the charming coop already on-site. Nestled on 9.5 acres of wooded land this home conveniently located on a snowmobile trail, near Crystal Lake and the Gilmanton town forest filled with walking trails. Enjoy the tranquility of living in the woods while conveniently located in the Lakes Region within an hour to the seacoast or the mountains. Don’t miss this unique opportunity to own a slice of paradise in New Hampshire’s beautiful Lakes Region. Showings begin this Saturday 11/23 11a-2p at the open house.
Zillow last checked: 8 hours ago
Listing updated: January 09, 2025 at 07:01pm
Listed by:
Shawna Mazotas,
Keller Williams Realty Metro-Concord 603-226-2220
Bought with:
Lynn A O'Connor
EXP Realty
Source: PrimeMLS,MLS#: 5022800
Facts & features
Interior
Bedrooms & bathrooms
- Bedrooms: 3
- Bathrooms: 2
- Full bathrooms: 1
- 1/2 bathrooms: 1
Heating
- Oil, Wood, Baseboard, Wood Stove, Mini Split
Cooling
- Mini Split
Appliances
- Included: Gas Cooktop, ENERGY STAR Qualified Dishwasher, Microwave, Mini Fridge, Gas Range, Refrigerator, Washer, Water Heater off Boiler, Oil Water Heater, Gas Dryer
- Laundry: 1st Floor Laundry
Features
- Bar, Cedar Closet(s), Kitchen/Dining, Kitchen/Living, Natural Woodwork, Walk-In Closet(s)
- Flooring: Carpet, Laminate, Vinyl Plank
- Windows: Blinds
- Basement: Concrete,Full,Partially Finished,Walkout,Exterior Entry,Basement Stairs,Walk-Out Access
- Attic: Pull Down Stairs
Interior area
- Total structure area: 2,916
- Total interior livable area: 2,160 sqft
- Finished area above ground: 2,160
- Finished area below ground: 0
Property
Parking
- Total spaces: 2
- Parking features: Gravel, Driveway, Garage, Detached
- Garage spaces: 2
- Has uncovered spaces: Yes
Features
- Levels: Two
- Stories: 2
- Patio & porch: Covered Porch
- Exterior features: Shed, Poultry Coop
- Frontage length: Road frontage: 450
Lot
- Size: 9.54 Acres
- Features: Country Setting, Wooded
Details
- Parcel number: GILMM00409L042000S000000
- Zoning description: Residential
Construction
Type & style
- Home type: SingleFamily
- Architectural style: Colonial
- Property subtype: Single Family Residence
Materials
- Wood Frame, Vinyl Siding
- Foundation: Concrete
- Roof: Architectural Shingle
Condition
- New construction: No
- Year built: 1979
Utilities & green energy
- Electric: 100 Amp Service, 200+ Amp Service
- Sewer: Private Sewer
- Utilities for property: Phone, Cable Available
Community & neighborhood
Location
- Region: Gilmanton
Other
Other facts
- Road surface type: Dirt
Price history
| Date | Event | Price |
|---|---|---|
| 1/9/2025 | Sold | $474,000-3.3%$219/sqft |
Source: | ||
| 12/14/2024 | Contingent | $490,000$227/sqft |
Source: | ||
| 12/12/2024 | Listed for sale | $490,000$227/sqft |
Source: | ||
| 11/25/2024 | Contingent | $490,000$227/sqft |
Source: | ||
| 11/21/2024 | Listed for sale | $490,000+53.6%$227/sqft |
Source: | ||
Public tax history
| Year | Property taxes | Tax assessment |
|---|---|---|
| 2024 | $6,940 +37.4% | $470,800 +118.1% |
| 2023 | $5,050 -2.4% | $215,900 |
| 2022 | $5,175 +1.3% | $215,900 -0.7% |
Find assessor info on the county website
Neighborhood: 03237
Nearby schools
GreatSchools rating
- 6/10Gilmanton Elementary SchoolGrades: K-8Distance: 2 mi
Schools provided by the listing agent
- Elementary: Gilmanton Elementary
- Middle: Gilmanton School
- High: Gilford High School
- District: Gilmanton Sch Dsct SAU #79
Source: PrimeMLS. This data may not be complete. We recommend contacting the local school district to confirm school assignments for this home.

Get pre-qualified for a loan
At Zillow Home Loans, we can pre-qualify you in as little as 5 minutes with no impact to your credit score.An equal housing lender. NMLS #10287.
