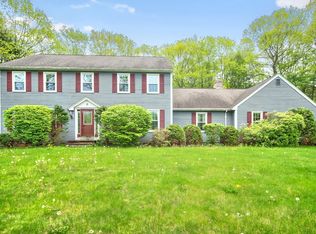Sold for $685,000
$685,000
20 Eagle Rd, Winchendon, MA 01475
4beds
3,208sqft
Single Family Residence
Built in 1988
1.09 Acres Lot
$672,800 Zestimate®
$214/sqft
$3,307 Estimated rent
Home value
$672,800
$639,000 - $706,000
$3,307/mo
Zestimate® history
Loading...
Owner options
Explore your selling options
What's special
Welcome to this charming 4 bedroom 2.5 bathroom colonial home that exudes timeless elegance and modern comfort. Step inside and be greeted by the spacious and inviting living areas. The well-appointed kitchen boast granite countertops, stainless steel appliances, and a generously sized island. Upstairs you will find 4 generously sized bedrooms, the primary suite complete with walk in closet and a gorgeous en-suite. First floor laundry. Finished basement perfect for a den or game room. Outside you will find a well manicured lawn and a generous sized patio. This home is equipped with 5 mini-splits.
Zillow last checked: 8 hours ago
Listing updated: January 09, 2024 at 08:27am
Listed by:
Jared Rowland 978-340-5241,
Berkshire Hathaway HomeServices Commonwealth Real Estate 508-879-0555
Bought with:
Blood Team
Keller Williams Realty-Merrimack
Source: MLS PIN,MLS#: 73161040
Facts & features
Interior
Bedrooms & bathrooms
- Bedrooms: 4
- Bathrooms: 3
- Full bathrooms: 2
- 1/2 bathrooms: 1
Primary bedroom
- Features: Bathroom - Full, Ceiling Fan(s), Walk-In Closet(s), Flooring - Wall to Wall Carpet
- Level: Second
- Area: 272
- Dimensions: 16 x 17
Bedroom 2
- Features: Ceiling Fan(s), Closet, Flooring - Wall to Wall Carpet
- Level: Second
- Area: 221
- Dimensions: 13 x 17
Bedroom 3
- Features: Ceiling Fan(s), Closet, Flooring - Wall to Wall Carpet
- Level: Second
- Area: 120
- Dimensions: 10 x 12
Bedroom 4
- Features: Closet, Flooring - Wall to Wall Carpet
- Level: Second
- Area: 208
- Dimensions: 13 x 16
Bathroom 1
- Features: Bathroom - Full, Bathroom - Double Vanity/Sink, Bathroom - Tiled With Shower Stall, Flooring - Stone/Ceramic Tile, Jacuzzi / Whirlpool Soaking Tub
- Level: Second
- Area: 84
- Dimensions: 7 x 12
Bathroom 2
- Features: Bathroom - Full, Bathroom - Double Vanity/Sink, Bathroom - Tiled With Tub & Shower, Flooring - Stone/Ceramic Tile
- Level: Second
- Area: 64
- Dimensions: 8 x 8
Bathroom 3
- Features: Bathroom - 1/4, Flooring - Stone/Ceramic Tile
- Level: First
- Area: 14
- Dimensions: 2 x 7
Dining room
- Features: Flooring - Wood, Lighting - Overhead, Crown Molding
- Level: First
- Area: 169
- Dimensions: 13 x 13
Family room
- Features: Wood / Coal / Pellet Stove, Flooring - Wood, Crown Molding
- Level: Main,First
- Area: 195
- Dimensions: 13 x 15
Kitchen
- Features: Flooring - Stone/Ceramic Tile, Countertops - Stone/Granite/Solid, Kitchen Island, Recessed Lighting, Crown Molding
- Level: First
- Area: 240
- Dimensions: 12 x 20
Living room
- Features: Flooring - Wood, Crown Molding
- Level: First
- Area: 195
- Dimensions: 15 x 13
Heating
- Baseboard, Oil
Cooling
- Ductless
Appliances
- Included: Range, Oven, Dishwasher, Refrigerator
- Laundry: Flooring - Stone/Ceramic Tile, Main Level, Electric Dryer Hookup, Washer Hookup, Crown Molding, First Floor
Features
- Lighting - Overhead, Bonus Room
- Flooring: Wood, Tile, Carpet, Flooring - Wall to Wall Carpet
- Windows: Insulated Windows, Storm Window(s)
- Basement: Full,Partially Finished
- Number of fireplaces: 1
Interior area
- Total structure area: 3,208
- Total interior livable area: 3,208 sqft
Property
Parking
- Total spaces: 8
- Parking features: Attached, Paved Drive, Off Street, Paved
- Attached garage spaces: 2
- Uncovered spaces: 6
Features
- Patio & porch: Patio
- Exterior features: Patio, Rain Gutters
Lot
- Size: 1.09 Acres
Details
- Parcel number: 3495551
- Zoning: R3
Construction
Type & style
- Home type: SingleFamily
- Architectural style: Colonial
- Property subtype: Single Family Residence
Materials
- Frame
- Foundation: Concrete Perimeter
- Roof: Shingle
Condition
- Year built: 1988
Utilities & green energy
- Sewer: Public Sewer
- Water: Public
- Utilities for property: for Electric Range
Community & neighborhood
Location
- Region: Winchendon
Price history
| Date | Event | Price |
|---|---|---|
| 1/9/2024 | Sold | $685,000+0.9%$214/sqft |
Source: MLS PIN #73161040 Report a problem | ||
| 10/5/2023 | Price change | $679,000-3%$212/sqft |
Source: MLS PIN #73161040 Report a problem | ||
| 9/19/2023 | Listed for sale | $699,900+438%$218/sqft |
Source: MLS PIN #73161040 Report a problem | ||
| 10/1/1991 | Sold | $130,100$41/sqft |
Source: Public Record Report a problem | ||
Public tax history
| Year | Property taxes | Tax assessment |
|---|---|---|
| 2025 | $5,315 -0.4% | $452,300 +6.3% |
| 2024 | $5,337 +9.9% | $425,600 +17.5% |
| 2023 | $4,855 -2.3% | $362,300 +10.2% |
Find assessor info on the county website
Neighborhood: 01475
Nearby schools
GreatSchools rating
- 2/10Toy Town Elementary SchoolGrades: 3-5Distance: 1.5 mi
- 4/10Murdock Middle SchoolGrades: 6-8Distance: 2.3 mi
- 3/10Murdock High SchoolGrades: 9-12Distance: 2.3 mi
Get a cash offer in 3 minutes
Find out how much your home could sell for in as little as 3 minutes with a no-obligation cash offer.
Estimated market value$672,800
Get a cash offer in 3 minutes
Find out how much your home could sell for in as little as 3 minutes with a no-obligation cash offer.
Estimated market value
$672,800
