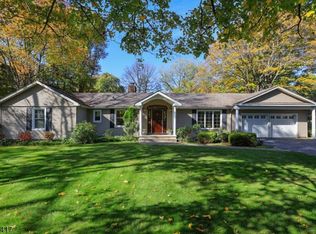Closed
$901,000
20 Ellis Dr, Bernards Twp., NJ 07920
3beds
2baths
--sqft
Single Family Residence
Built in ----
0.56 Acres Lot
$935,000 Zestimate®
$--/sqft
$3,812 Estimated rent
Home value
$935,000
$888,000 - $982,000
$3,812/mo
Zestimate® history
Loading...
Owner options
Explore your selling options
What's special
Zillow last checked: January 15, 2026 at 11:15pm
Listing updated: September 10, 2025 at 12:00pm
Listed by:
Donald Hansen 908-647-2000,
C-21 New Beginnings
Bought with:
Natalia Maso
Re/Max Premier
Source: GSMLS,MLS#: 3975342
Price history
| Date | Event | Price |
|---|---|---|
| 9/5/2025 | Sold | $901,000+6% |
Source: | ||
| 8/5/2025 | Pending sale | $849,900 |
Source: | ||
| 7/15/2025 | Listed for sale | $849,900+63.8% |
Source: | ||
| 4/3/2009 | Sold | $519,000 |
Source: Public Record Report a problem | ||
Public tax history
| Year | Property taxes | Tax assessment |
|---|---|---|
| 2025 | $13,054 +11.7% | $733,800 +11.7% |
| 2024 | $11,686 +1.9% | $656,900 +8% |
| 2023 | $11,467 -6.5% | $608,000 -4.2% |
Find assessor info on the county website
Neighborhood: 07920
Nearby schools
GreatSchools rating
- 8/10Oak Street Elementary SchoolGrades: K-5Distance: 0.5 mi
- 9/10William Annin Middle SchoolGrades: 6-8Distance: 2.2 mi
- 7/10Ridge High SchoolGrades: 9-12Distance: 1.2 mi
Get a cash offer in 3 minutes
Find out how much your home could sell for in as little as 3 minutes with a no-obligation cash offer.
Estimated market value
$935,000
Get a cash offer in 3 minutes
Find out how much your home could sell for in as little as 3 minutes with a no-obligation cash offer.
Estimated market value
$935,000
