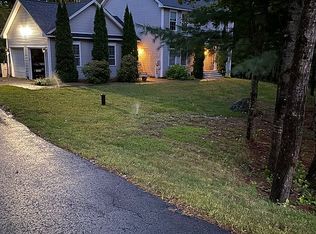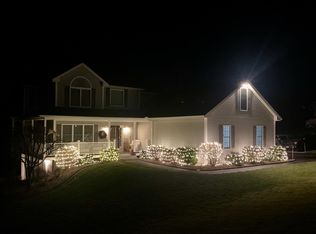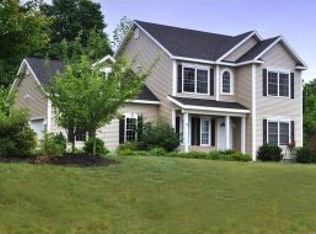Closed
Listed by:
Ronald Talon,
RE/MAX Innovative Bayside rtalon04@gmail.com
Bought with: KW Coastal and Lakes & Mountains Realty/Wolfeboro
$640,000
20 Ellis Farm Road, Sanbornton, NH 03269
3beds
1,734sqft
Single Family Residence
Built in 2004
0.84 Acres Lot
$664,000 Zestimate®
$369/sqft
$2,753 Estimated rent
Home value
$664,000
$571,000 - $777,000
$2,753/mo
Zestimate® history
Loading...
Owner options
Explore your selling options
What's special
This beautiful and well-maintained home in the desirable Ellis Farm subdivision is now available. Featuring 3 spacious bedrooms and 2 baths, this home has plenty of room for future expansion. The open concept interior offers a large kitchen with center island, breakfast bar, an abundance of cabinets and plenty of counter space. The living room and formal dining area are perfect for family gatherings. For those looking for one-floor living, the three bedrooms and two baths are also on this level. Looking for more room? Check out the incredible walk-out lower level or the unfinished 2nd floor...you could easily double the finished size of this home! The exterior features a private backyard with large deck and raised garden beds, a 2-car garage and a quiet location. Be sure to check out the tour link for more information! Delayed showings beginning at the open house on Saturday 10/5/24 from 1pm to 3pm.
Zillow last checked: 8 hours ago
Listing updated: December 16, 2024 at 10:58am
Listed by:
Ronald Talon,
RE/MAX Innovative Bayside rtalon04@gmail.com
Bought with:
Reilly Glover
KW Coastal and Lakes & Mountains Realty/Wolfeboro
Source: PrimeMLS,MLS#: 5016742
Facts & features
Interior
Bedrooms & bathrooms
- Bedrooms: 3
- Bathrooms: 2
- Full bathrooms: 1
- 3/4 bathrooms: 1
Heating
- Propane, Pellet Stove, Hot Water
Cooling
- Mini Split
Features
- Basement: Concrete,Concrete Floor,Daylight,Full,Walkout,Interior Access,Walk-Out Access
Interior area
- Total structure area: 5,038
- Total interior livable area: 1,734 sqft
- Finished area above ground: 1,734
- Finished area below ground: 0
Property
Parking
- Total spaces: 2
- Parking features: Paved
- Garage spaces: 2
Features
- Levels: One and One Half
- Stories: 1
- Frontage length: Road frontage: 220
Lot
- Size: 0.84 Acres
- Features: Landscaped, Level
Details
- Parcel number: SANBM017B004L003
- Zoning description: Residential
Construction
Type & style
- Home type: SingleFamily
- Architectural style: Cape
- Property subtype: Single Family Residence
Materials
- Wood Frame, Vinyl Siding
- Foundation: Concrete, Poured Concrete
- Roof: Asphalt Shingle
Condition
- New construction: No
- Year built: 2004
Utilities & green energy
- Electric: 200+ Amp Service, Generator Ready
- Sewer: Concrete, Leach Field, Septic Tank
- Utilities for property: Phone, Cable, Propane
Community & neighborhood
Location
- Region: Sanbornton
Other
Other facts
- Road surface type: Paved
Price history
| Date | Event | Price |
|---|---|---|
| 12/16/2024 | Sold | $640,000$369/sqft |
Source: | ||
| 10/1/2024 | Listed for sale | $640,000+124.6%$369/sqft |
Source: | ||
| 9/12/2008 | Sold | $285,000$164/sqft |
Source: Public Record Report a problem | ||
Public tax history
| Year | Property taxes | Tax assessment |
|---|---|---|
| 2024 | $7,039 +6.4% | $549,500 |
| 2023 | $6,616 -4.2% | $549,500 +58.1% |
| 2022 | $6,907 +3.9% | $347,600 +5.5% |
Find assessor info on the county website
Neighborhood: 03269
Nearby schools
GreatSchools rating
- 8/10Sanbornton Central SchoolGrades: K-4Distance: 3.5 mi
- 4/10Winnisquam Regional Middle SchoolGrades: 5-8Distance: 6.7 mi
- 2/10Winnisquam Regional High SchoolGrades: 9-12Distance: 6.8 mi

Get pre-qualified for a loan
At Zillow Home Loans, we can pre-qualify you in as little as 5 minutes with no impact to your credit score.An equal housing lender. NMLS #10287.
Sell for more on Zillow
Get a free Zillow Showcase℠ listing and you could sell for .
$664,000
2% more+ $13,280
With Zillow Showcase(estimated)
$677,280

