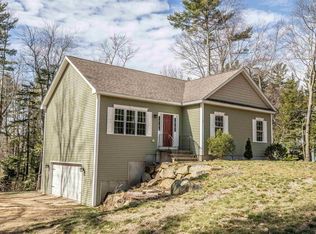Closed
Listed by:
Roberta Letourneau,
EXP Realty Cell:603-801-0007
Bought with: RE/MAX Innovative Bayside
$435,000
20 Emerson Lane, Rindge, NH 03461
3beds
1,974sqft
Ranch
Built in 1983
1.47 Acres Lot
$443,200 Zestimate®
$220/sqft
$2,738 Estimated rent
Home value
$443,200
$324,000 - $603,000
$2,738/mo
Zestimate® history
Loading...
Owner options
Explore your selling options
What's special
This sweet home is located on a quiet cul de sac w/ shared private access to Emerson Pond. Swim the private beach w/ picnic area. Launch a boat for fun on the water, ice fish, recreation for all seasons. This split entry ranch offers three bedrooms, primary w/ sliders access the gazebo for a dip in the hot tub all year round. The bonus room has built-in oak bookcases in the partially finished lower-level w/ storage, place to play, laundry area which brings you right up to a level of the deck. Granite counter tops w/ other kitchen updates. Dining room that opens out to the large custom constructed multilevel deck. Heating system is only 5 years old w/ options, pellet stove in the living room & woodstove in the basement. The home is hardwired for a generator & the generator is included! The two-car garage has a walk-up attic & 12x24 addition on the back for plenty of seasonal storage. Just stay home relaxing or entertain while enjoying the beautiful outdoor living, listen for the sounds of loons on the pond or owls hooting while sitting around the outdoor fire pit area. There is also a small dog fence area w/ 8x10 shed. Once the winter has left the lush green yard will bring forth beautiful flower gardens, certified by the National Wildlife Federation as pollinator gardens for bees & butterflies. Hiking trails, 37-acre Betsy Fosket Wildlife Sanctuary abuts the property w/ water views & access to Crowcroft Pond steps away in this sought after neighborhood. A must-see home.
Zillow last checked: 8 hours ago
Listing updated: March 27, 2025 at 01:17pm
Listed by:
Roberta Letourneau,
EXP Realty Cell:603-801-0007
Bought with:
Emily Mulcahy
RE/MAX Innovative Bayside
Bobby Rafferty
RE/MAX Innovative Bayside
Source: PrimeMLS,MLS#: 5030335
Facts & features
Interior
Bedrooms & bathrooms
- Bedrooms: 3
- Bathrooms: 2
- Full bathrooms: 1
- 3/4 bathrooms: 1
Heating
- Pellet Stove, Baseboard, Hot Water, Zoned, Wood Stove
Cooling
- Other
Appliances
- Included: Dishwasher, Dryer, Microwave, Electric Range, Refrigerator, Washer, Water Heater off Boiler, Tankless Water Heater
- Laundry: In Basement
Features
- Ceiling Fan(s), Dining Area, Hearth, Kitchen Island, Primary BR w/ BA, Indoor Storage
- Flooring: Carpet, Laminate, Tile
- Windows: Blinds, Drapes
- Basement: Bulkhead,Climate Controlled,Concrete,Concrete Floor,Daylight,Full,Partially Finished,Exterior Stairs,Interior Stairs,Storage Space,Interior Access,Exterior Entry,Walk-Up Access
Interior area
- Total structure area: 3,052
- Total interior livable area: 1,974 sqft
- Finished area above ground: 1,238
- Finished area below ground: 736
Property
Parking
- Total spaces: 6
- Parking features: Paved, Parking Spaces 6+
- Garage spaces: 2
Features
- Levels: One
- Stories: 1
- Patio & porch: Covered Porch
- Exterior features: Boat Launch, Boat Mooring, Deck, Garden, Natural Shade, ROW to Water, Storage
- Has view: Yes
- View description: Water
- Has water view: Yes
- Water view: Water
- Waterfront features: Beach Access
- Body of water: Emerson Pond
- Frontage length: Road frontage: 125
Lot
- Size: 1.47 Acres
- Features: Country Setting, Landscaped, Level, Subdivided, Trail/Near Trail, Walking Trails, Wooded, Abuts Conservation, Near Paths, Near Shopping, Neighborhood, Near School(s)
Details
- Additional structures: Gazebo
- Parcel number: RINDM7L26U53
- Zoning description: Residential
- Other equipment: Portable Generator
Construction
Type & style
- Home type: SingleFamily
- Architectural style: Ranch
- Property subtype: Ranch
Materials
- Wood Frame, Cedar Exterior, Clapboard Exterior, Wood Exterior
- Foundation: Poured Concrete
- Roof: Architectural Shingle
Condition
- New construction: No
- Year built: 1983
Utilities & green energy
- Electric: 200+ Amp Service, Circuit Breakers
- Sewer: 1000 Gallon, Concrete, Leach Field, Private Sewer, Septic Tank
- Utilities for property: Phone Available
Community & neighborhood
Security
- Security features: Smoke Detector(s)
Location
- Region: Rindge
- Subdivision: Cathedral Estates
HOA & financial
Other financial information
- Additional fee information: Fee: $35
Other
Other facts
- Road surface type: Paved
Price history
| Date | Event | Price |
|---|---|---|
| 3/27/2025 | Sold | $435,000+1.2%$220/sqft |
Source: | ||
| 2/26/2025 | Listed for sale | $429,900+91.2%$218/sqft |
Source: | ||
| 3/18/2013 | Listing removed | $224,900$114/sqft |
Source: Candice Starrett Real Estate, LLC #4187691 Report a problem | ||
| 10/4/2012 | Listed for sale | $224,900+12.4%$114/sqft |
Source: Candice Starrett Real Estate, LLC #4187691 Report a problem | ||
| 11/17/2003 | Sold | $200,000$101/sqft |
Source: Public Record Report a problem | ||
Public tax history
| Year | Property taxes | Tax assessment |
|---|---|---|
| 2024 | $6,090 +1.1% | $240,600 |
| 2023 | $6,025 +8.7% | $240,600 |
| 2022 | $5,541 +0.6% | $240,600 -1.1% |
Find assessor info on the county website
Neighborhood: 03461
Nearby schools
GreatSchools rating
- 5/10Rindge Memorial SchoolGrades: PK-5Distance: 0.9 mi
- 4/10Jaffrey-Rindge Middle SchoolGrades: 6-8Distance: 3.8 mi
- 9/10Conant High SchoolGrades: 9-12Distance: 3.8 mi
Schools provided by the listing agent
- Elementary: Rindge Memorial School
- Middle: Jaffrey-Rindge Middle School
- High: Conant High School
- District: Jaffrey-Rindge Coop Sch Dst
Source: PrimeMLS. This data may not be complete. We recommend contacting the local school district to confirm school assignments for this home.
Get pre-qualified for a loan
At Zillow Home Loans, we can pre-qualify you in as little as 5 minutes with no impact to your credit score.An equal housing lender. NMLS #10287.
