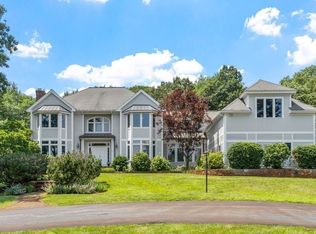Don't miss this Stunning custom built & designed brick Colonial sited in one of Concord's premier cul-de-sac neighborhoods of 16 homes off scenic Monument Street! Meticulously maintained home offers a smart floor plan w/an open flow that encourages easy, everyday living & entertaining. Eye-catching details include a 2-story living room flanked by columns, materials & craftsmanship. The heart of the home is the spacious kitchen open to a delightful breakfast area w/views of the back yard. Many venues for relaxation include a vaulted fireplaced family room w/French doors to the stone patio overlooking the private, professionally landscaped yard, a 2nd floor loft, LL media, recreation & exercise rooms. 1st floor offers a much coveted master bedroom w/adjoining study & guest suite. Upstairs find 3 large bedrooms w/two adjoining baths. Sited on a 2 acre lot set high from the road w/a lightly-wooded perimeter. Only steps away to nearby walking trails of Estabrooks Woods & conservation land.
This property is off market, which means it's not currently listed for sale or rent on Zillow. This may be different from what's available on other websites or public sources.
