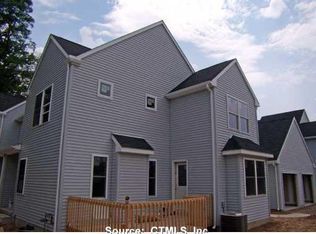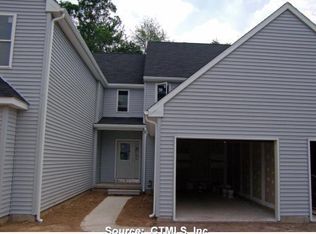JUST LIKE NEW! Move right in to this young 2008 Townhouse, no need to build! Inviting Open Floor Plan with modern Kitchen. Enjoy the plentiful Maple Cabinets, Granite countertops, raised Breakfast Bar, Hardwood floors and Walk-in Pantry. The Dining Room boasts plentiful windows, Hardwood floors and leads to the private Deck that offers nice privacy and is backed to woods. The First Floor includes a nice Foyer area and a Half Bathroom with Tiled Flooring. Spread out in the large open Living room with Gas Log Fireplace and Built-in Desk area. There are 2 Spacious Bedrooms with ceiling fan lights and both Bedrooms boast their own private Bathrooms. There is a wonderful convenient 2nd Floor Laundry with tiled flooring. There is a good size detached Garage with remote opener. This young energy efficient home, is located in a country setting, along the Scantic River and yet close to all amenities and highways. Special Features include: Smooth Finished Ceilings, Modern Fixtures, Gas Heat, Gas H20, Central Air, Six Panel Doors, 200 Amp Electrical, Full Dry Basement, Plentiful closet space, storage and neutral décor throughout. Seller in the mist of moving, so many boxes:
This property is off market, which means it's not currently listed for sale or rent on Zillow. This may be different from what's available on other websites or public sources.


